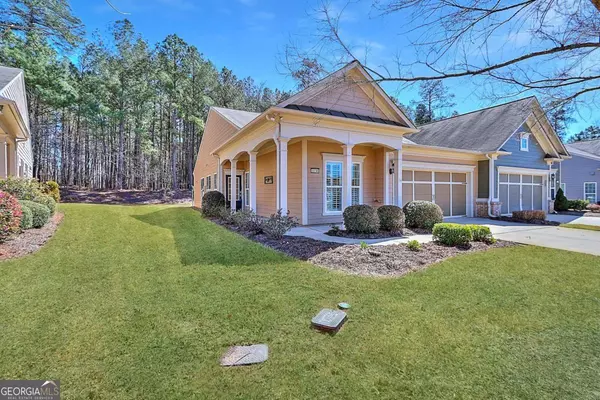$317,500
$324,900
2.3%For more information regarding the value of a property, please contact us for a free consultation.
2 Beds
2 Baths
1,473 SqFt
SOLD DATE : 02/18/2025
Key Details
Sold Price $317,500
Property Type Single Family Home
Sub Type Single Family Residence
Listing Status Sold
Purchase Type For Sale
Square Footage 1,473 sqft
Price per Sqft $215
Subdivision Del Webb At Lake Oconee
MLS Listing ID 10336273
Sold Date 02/18/25
Style Ranch
Bedrooms 2
Full Baths 2
HOA Fees $6,924
HOA Y/N Yes
Originating Board Georgia MLS 2
Year Built 2011
Annual Tax Amount $243
Tax Year 2023
Lot Size 1,742 Sqft
Acres 0.04
Lot Dimensions 1742.4
Property Sub-Type Single Family Residence
Property Description
Del Webb's Muirfield model Villa that backs up to the woods for privacy! Two good sized bedrooms, 2 Full baths a big eat in Kitchen with plenty of cabinets and storage, a Flex room/office, covered porch. LVP (2018) in every room! Large Eat-in kitchen with island, pantry and all appliances. (Bosh Fridge & vent hood in 2021, Washer & Dryer(2018) newer HVAC system (2020) and Extra insulation in attic allowing for very low utility bills (Average electric bill $68.) new water heater (2022) Private patio with view of the woods, Master suite has separate shower with double vanity sink and walk in closet. 2nd bedroom, 2nd full bath and laundry room and Sunroom round out this good sized Villa. The 2 car garage has attic storage, cabinets and an insulated garage door . 5 ceiling fans, mounted TV with brackets and plantation Shutters. Truly a lock and leave home. The Villa HOA covers the outside watering, painting ,gutters, roof and termite protection. The Del Webb HOA covers all of the many amenities and your lawn care.
Location
State GA
County Greene
Rooms
Basement None
Interior
Interior Features Double Vanity, High Ceilings, Master On Main Level, Separate Shower, Tile Bath, Walk-In Closet(s)
Heating Central, Electric, Heat Pump
Cooling Central Air, Electric, Heat Pump
Flooring Other, Tile
Fireplace No
Appliance Dishwasher, Disposal, Dryer, Electric Water Heater, Microwave, Refrigerator, Stainless Steel Appliance(s), Washer
Laundry In Hall
Exterior
Exterior Feature Garden, Sprinkler System
Parking Features Attached, Garage, Garage Door Opener, Kitchen Level, Storage
Garage Spaces 2.0
Community Features Boat/Camper/Van Prkg, Clubhouse, Fitness Center, Gated, Lake, None, Playground, Pool, Retirement Community, Shared Dock, Sidewalks, Street Lights, Tennis Court(s)
Utilities Available High Speed Internet, Sewer Connected, Underground Utilities
View Y/N No
Roof Type Composition
Total Parking Spaces 2
Garage Yes
Private Pool No
Building
Lot Description Level
Faces Take Hwy. 44 S., Right on Carey Station at light, left on Del Webb Rd at the light, right into Del Webb. After the guard house take the first left to address. Sign in yard.
Foundation Slab
Sewer Public Sewer
Water Public
Structure Type Other
New Construction No
Schools
Elementary Schools Lake Oconee
Middle Schools Anita White Carson
High Schools Greene County
Others
HOA Fee Include Facilities Fee,Maintenance Structure,Maintenance Grounds,Management Fee,Pest Control,Private Roads,Reserve Fund,Security
Tax ID 055D002280
Security Features Gated Community,Smoke Detector(s)
Special Listing Condition Resale
Read Less Info
Want to know what your home might be worth? Contact us for a FREE valuation!

Our team is ready to help you sell your home for the highest possible price ASAP

© 2025 Georgia Multiple Listing Service. All Rights Reserved.
Making real estate simple, fun and stress-free!






