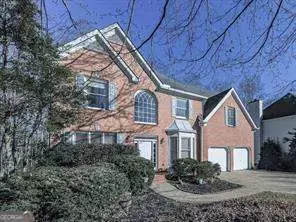$460,000
$469,900
2.1%For more information regarding the value of a property, please contact us for a free consultation.
4 Beds
3.5 Baths
3,693 SqFt
SOLD DATE : 02/18/2025
Key Details
Sold Price $460,000
Property Type Single Family Home
Sub Type Single Family Residence
Listing Status Sold
Purchase Type For Sale
Square Footage 3,693 sqft
Price per Sqft $124
Subdivision Chestnut Hill
MLS Listing ID 10433454
Sold Date 02/18/25
Style Brick Front,Traditional
Bedrooms 4
Full Baths 3
Half Baths 1
HOA Fees $540
HOA Y/N Yes
Originating Board Georgia MLS 2
Year Built 1999
Annual Tax Amount $5,842
Tax Year 2024
Lot Size 0.449 Acres
Acres 0.449
Lot Dimensions 19558.44
Property Sub-Type Single Family Residence
Property Description
Stunning 4-Bedroom Home in Sought-After Chestnut Hill Swim, Tennis, & Lake Community! Welcome to this beautifully designed 4-bedroom, 3.5-bath home boasting 3,500+ sq. ft. of living space, nestled on a peaceful cul-de-sac lot in the desirable Chestnut Hill neighborhood. Set on a sprawling -acre lot, this property offers a serene retreat with a large back deck overlooking a picturesque creekCoa perfect space to relax or entertain. The main level features an inviting open floor plan with gleaming hardwood floors throughout. The spacious kitchen flows seamlessly into the living room, creating a perfect hub for gatherings. A separate formal dining room and a flexible office space add to the functionality, while the convenient half-bath is ideal for guests. Upstairs, you'll find four generously sized bedrooms, including an oversized master suite with additional sitting room complete with a private ensuite bath. Hardwood floors enhance the master suite, while the secondary bedrooms provide cozy carpeting for added comfort. The finished basement is a standout feature, offering additional living space with a full bathroom and a wet barCoperfect for entertaining or creating a cozy retreat. This home is a blank slate, ready for you to add your personal touches. Whether you're hosting friends or enjoying family time, the layout and amenities make this property ideal for any lifestyle! 1 YEAR home warranty provided with purchase!
Location
State GA
County Cobb
Rooms
Basement Exterior Entry
Interior
Interior Features Double Vanity, High Ceilings, Walk-In Closet(s)
Heating Central
Cooling Ceiling Fan(s), Central Air
Flooring Carpet, Hardwood, Tile
Fireplaces Number 1
Fireplaces Type Family Room
Fireplace Yes
Appliance Disposal
Laundry Upper Level
Exterior
Parking Features Attached, Garage
Community Features Clubhouse, Playground, Pool, Street Lights, Swim Team, Tennis Court(s)
Utilities Available Electricity Available, Water Available
View Y/N No
Roof Type Composition
Garage Yes
Private Pool No
Building
Lot Description Private
Faces Use GPS for best directions from your location.
Sewer Public Sewer
Water Public
Structure Type Concrete
New Construction No
Schools
Elementary Schools Chalker
Middle Schools Palmer
High Schools Kell
Others
HOA Fee Include Other
Tax ID 16000100530
Security Features Smoke Detector(s)
Special Listing Condition Resale
Read Less Info
Want to know what your home might be worth? Contact us for a FREE valuation!

Our team is ready to help you sell your home for the highest possible price ASAP

© 2025 Georgia Multiple Listing Service. All Rights Reserved.
Making real estate simple, fun and stress-free!






