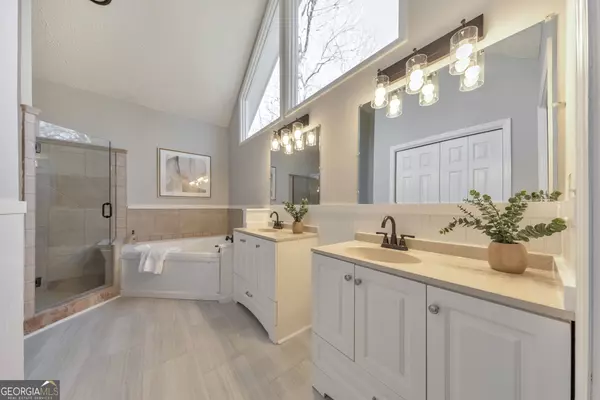$455,000
$449,999
1.1%For more information regarding the value of a property, please contact us for a free consultation.
4 Beds
2.5 Baths
2,470 SqFt
SOLD DATE : 02/18/2025
Key Details
Sold Price $455,000
Property Type Single Family Home
Sub Type Single Family Residence
Listing Status Sold
Purchase Type For Sale
Square Footage 2,470 sqft
Price per Sqft $184
Subdivision Thornwood
MLS Listing ID 10437403
Sold Date 02/18/25
Style Brick Front,Traditional
Bedrooms 4
Full Baths 2
Half Baths 1
HOA Fees $440
HOA Y/N Yes
Originating Board Georgia MLS 2
Year Built 1987
Annual Tax Amount $4,638
Tax Year 2024
Lot Size 0.359 Acres
Acres 0.359
Lot Dimensions 15638.04
Property Sub-Type Single Family Residence
Property Description
This timeless beauty is ready for you to move right in! Situated on a spacious, level cul-de-sac lot, this beautiful 4 bed / 2.5 bath home combines charm and modern updates in the serene Thornwood neighborhood, surrounded by rolling hills and mature hardwood trees. Enjoy the benefits of a brand-new roof, newly updated bathrooms, fresh paint, a newly finished deck, and refreshed landscaping. Step inside to discover open living and dining areas filled with natural light. Custom built-ins and updates are featured throughout. The tastefully updated kitchen features new cabinetry and offers a tranquil view of the private back deck and stone patio. Upstairs, retreat to the expansive primary suite with a lovely en-suite bath, accompanied by three generously sized bedrooms and an additional full bath. Located on a quiet street with an optional HOA, this home offers freedom and flexibility in a serene setting.
Location
State GA
County Cobb
Rooms
Basement None
Dining Room Separate Room
Interior
Interior Features Bookcases, Tray Ceiling(s)
Heating Forced Air, Natural Gas
Cooling Ceiling Fan(s), Central Air
Flooring Carpet
Fireplaces Number 1
Fireplaces Type Living Room
Fireplace Yes
Appliance Other
Laundry In Hall, Upper Level
Exterior
Parking Features Basement, Garage, Kitchen Level
Garage Spaces 2.0
Fence Back Yard, Fenced
Community Features Pool, Tennis Court(s), Walk To Schools, Near Shopping
Utilities Available Electricity Available, Natural Gas Available, Water Available
View Y/N No
Roof Type Composition
Total Parking Spaces 2
Garage Yes
Private Pool No
Building
Lot Description Cul-De-Sac, Level, Private
Faces From I-575 N, take exit 4 and turn left on Bells Ferry Rd. Then turn right on Ridgewood Creek Dr NW. Home will be on the left!
Foundation Slab
Sewer Public Sewer
Water Public
Structure Type Brick
New Construction No
Schools
Elementary Schools Chalker
Middle Schools Palmer
High Schools Kell
Others
HOA Fee Include Swimming,Tennis
Tax ID 16006800570
Special Listing Condition Updated/Remodeled
Read Less Info
Want to know what your home might be worth? Contact us for a FREE valuation!

Our team is ready to help you sell your home for the highest possible price ASAP

© 2025 Georgia Multiple Listing Service. All Rights Reserved.
Making real estate simple, fun and stress-free!






