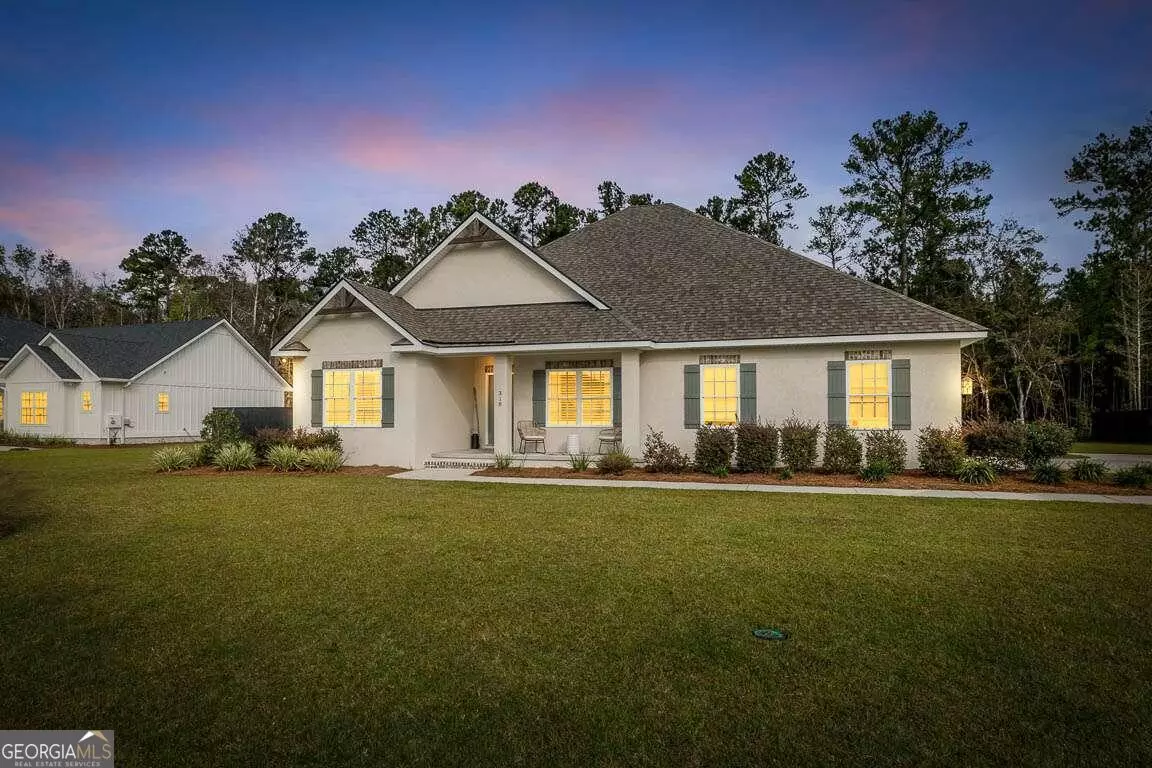$485,000
$499,900
3.0%For more information regarding the value of a property, please contact us for a free consultation.
4 Beds
3 Baths
2,346 SqFt
SOLD DATE : 02/11/2025
Key Details
Sold Price $485,000
Property Type Single Family Home
Sub Type Single Family Residence
Listing Status Sold
Purchase Type For Sale
Square Footage 2,346 sqft
Price per Sqft $206
Subdivision Carriage Gate Plantation
MLS Listing ID 10414038
Sold Date 02/11/25
Style Traditional
Bedrooms 4
Full Baths 3
HOA Fees $675
HOA Y/N Yes
Originating Board Georgia MLS 2
Year Built 2021
Annual Tax Amount $4,059
Tax Year 2024
Lot Size 0.410 Acres
Acres 0.41
Lot Dimensions 17859.6
Property Sub-Type Single Family Residence
Property Description
Welcome to this stunning 4-bedroom, 3-bathroom home boasting 2,346 square feet of thoughtfully designed living space on a generous .41-acre lot. The stucco exterior sets the tone for elegance as you step into the inviting foyer, leading to a formal dining room and a spacious living area. The open kitchen is a chef's dream, featuring a breakfast bar, a cozy breakfast nook, a tiled backsplash, stainless steel appliances, and a pantry for ample storage. The primary suite is a true retreat, offering trayed ceilings, a walk-in closet, and an ensuite bath complete with dual vanities, a separate tiled shower, and a luxurious freestanding tub. Upstairs, discover a massive bonus room with a full bath and a large storage closet, perfect for a playroom, office, or guest suite. Practical touches include a laundry room, a 2-car garage with T1-11 siding, spray foam insulation, and floored attic space. Neighborhood amenities include a resort-style pool, a gated entrance, and a playground, ensuring year-round enjoyment. Ideally located in a highly sought-after community, this home offers easy access to schools, parks, shopping, and major transportation routes, making it the perfect blend of comfort and convenience.
Location
State GA
County Glynn
Rooms
Basement None
Dining Room Separate Room
Interior
Interior Features Double Vanity, Master On Main Level, Separate Shower, Soaking Tub, Split Bedroom Plan, Split Foyer, Tile Bath, Entrance Foyer, Walk-In Closet(s)
Heating Central, Electric
Cooling Ceiling Fan(s), Central Air, Electric
Flooring Carpet, Tile, Vinyl
Fireplace No
Appliance Dishwasher, Microwave, Oven/Range (Combo), Refrigerator, Stainless Steel Appliance(s)
Laundry Other
Exterior
Parking Features Attached, Garage
Garage Spaces 4.0
Community Features Clubhouse, Gated, Playground, Pool
Utilities Available Underground Utilities
View Y/N No
Roof Type Wood
Total Parking Spaces 4
Garage Yes
Private Pool No
Building
Lot Description Level
Faces From Harry Driggers, turn into the Carriage Gate Entrance. Make a left at the first stop sign and go around the corner. The house will be on your left.
Foundation Slab
Sewer Public Sewer
Water Public
Structure Type Stucco
New Construction No
Schools
Elementary Schools Greer
Middle Schools Needwood
High Schools Brunswick
Others
HOA Fee Include Maintenance Grounds,Swimming
Tax ID 0321225
Special Listing Condition Resale
Read Less Info
Want to know what your home might be worth? Contact us for a FREE valuation!

Our team is ready to help you sell your home for the highest possible price ASAP

© 2025 Georgia Multiple Listing Service. All Rights Reserved.
Making real estate simple, fun and stress-free!






