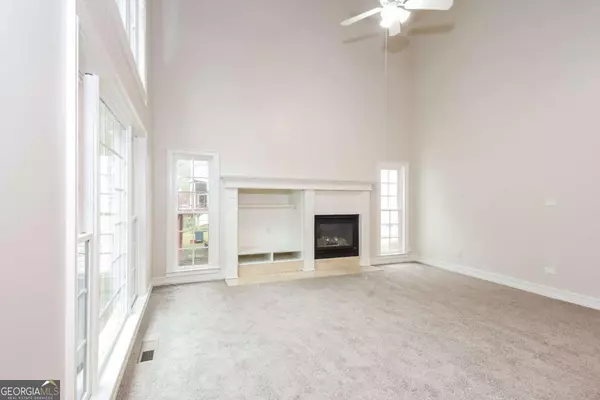$450,000
$459,900
2.2%For more information regarding the value of a property, please contact us for a free consultation.
3 Beds
2.5 Baths
2,918 SqFt
SOLD DATE : 02/07/2025
Key Details
Sold Price $450,000
Property Type Single Family Home
Sub Type Single Family Residence
Listing Status Sold
Purchase Type For Sale
Square Footage 2,918 sqft
Price per Sqft $154
Subdivision Hales Trace
MLS Listing ID 10422718
Sold Date 02/07/25
Style Traditional
Bedrooms 3
Full Baths 2
Half Baths 1
HOA Fees $450
HOA Y/N Yes
Originating Board Georgia MLS 2
Year Built 1998
Annual Tax Amount $4,872
Tax Year 2022
Lot Size 10,890 Sqft
Acres 0.25
Lot Dimensions 10890
Property Sub-Type Single Family Residence
Property Description
Welcome to this well maintained Two Story, 3 Bedroom, 2.5 Bath home located in the sought-after Hales Trace Community in the Parkview High School District. As you enter the two-story foyer of the home, you are greeted by the Living Room on the left a formal Dining Room that lead to the Kitchen. The updated Kitchen features White Cabinets, Granite Countertops, Stainless Steel Appliances, Pantry with an adjacent Breakfast Nook and a view to the Fireside Family Room. Laundry Room and Powder Room are located off of the Family Room near the Garage entrance. On the Upper Level, the Primary Suite offers a spacious retreat with a private Ensuite Bath and Large Walk-in Closet. Two Secondary Bedrooms, Full Bathroom and Loft Area complete the Upper Level. The Unfinished Basement has a ton of potential and offers plenty storage and leads to a private wooded backyard. The Hales Trace Community offers exceptional amenities, including Clubhouse, Pool and Tennis Courts.
Location
State GA
County Gwinnett
Rooms
Basement Daylight, Unfinished
Interior
Interior Features High Ceilings
Heating Forced Air
Cooling Ceiling Fan(s), Central Air
Flooring Carpet, Hardwood
Fireplaces Number 1
Fireplaces Type Factory Built, Family Room
Fireplace Yes
Appliance Dishwasher, Double Oven, Microwave, Refrigerator
Laundry In Hall
Exterior
Parking Features Attached, Garage
Community Features Clubhouse, Tennis Court(s)
Utilities Available Electricity Available, Sewer Available, Water Available
Waterfront Description No Dock Or Boathouse
View Y/N No
Roof Type Composition
Garage Yes
Private Pool No
Building
Lot Description Level
Faces Merge onto GA-400 S/US-19 S. Use the 2nd from the right lane to take the exit toward I-285 E. Use the left 2 lanes to take the ramp onto I-285 E. Take exit 37 for GA-236 E. Use any lane to turn left onto GA-236 E/Lavista Rd. Use the left 2 lanes to turn left onto US-29 N. Turn right onto Killian Hill Rd NW. Turn right onto Cedar Wood Dr SW. Continue straight to stay on Cedar Wood Dr SW.
Sewer Public Sewer
Water Public
Structure Type Other
New Construction No
Schools
Elementary Schools Camp Creek
Middle Schools Trickum
High Schools Parkview
Others
HOA Fee Include Swimming,Tennis
Tax ID R6092 165
Acceptable Financing Cash, Conventional, FHA, VA Loan
Listing Terms Cash, Conventional, FHA, VA Loan
Special Listing Condition Resale
Read Less Info
Want to know what your home might be worth? Contact us for a FREE valuation!

Our team is ready to help you sell your home for the highest possible price ASAP

© 2025 Georgia Multiple Listing Service. All Rights Reserved.
Making real estate simple, fun and stress-free!






