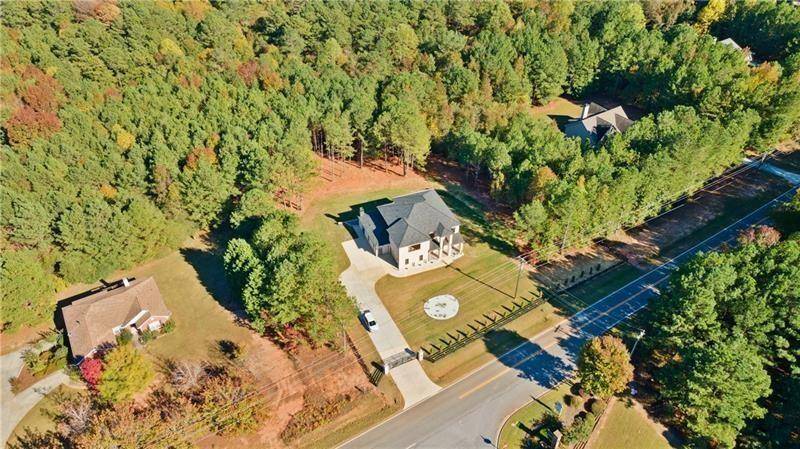$1,040,000
$1,299,000
19.9%For more information regarding the value of a property, please contact us for a free consultation.
4 Beds
4.5 Baths
5,103 SqFt
SOLD DATE : 01/30/2025
Key Details
Sold Price $1,040,000
Property Type Single Family Home
Sub Type Single Family Residence
Listing Status Sold
Purchase Type For Sale
Square Footage 5,103 sqft
Price per Sqft $203
MLS Listing ID 7500895
Sold Date 01/30/25
Style Craftsman,European
Bedrooms 4
Full Baths 4
Half Baths 1
Construction Status New Construction
HOA Y/N No
Year Built 2024
Annual Tax Amount $789
Tax Year 2023
Lot Size 2.870 Acres
Acres 2.87
Property Sub-Type Single Family Residence
Source First Multiple Listing Service
Property Description
Move in ready. stunning, newly constructed 4-bedroom, 4-bath modern home is nestled on a spacious 2.8-acre lot, offering a perfect blend of luxury and nature. The sleek, contemporary design features clean lines, large floor-to-ceiling windows that flood the interior with natural light, and an open-concept floor plan that creates a seamless flow between the living, dining, and kitchen areas. The gourmet kitchen is equipped with top-of-the-line stainless steel appliances, custom cabinetry, and a large island, perfect for entertaining. Each bedroom offers ample space, with the primary suite boasting a spa-like ensuite bathroom with a soaking tub, glass-enclosed shower, and dual vanities. The expansive outdoor space allows for endless possibilities, whether it's a future pool, garden, or outdoor entertaining area, all while maintaining privacy and serenity. High-end finishes, smart home technology, and energy-efficient systems make this home a modern masterpiece, ideal for those seeking luxury living in a tranquil setting.
Location
State GA
County Walton
Area None
Lake Name None
Rooms
Bedroom Description Oversized Master
Other Rooms None
Basement None
Dining Room Butlers Pantry, Seats 12+
Kitchen Breakfast Bar, Breakfast Room, Cabinets Other, Cabinets White, Kitchen Island, Pantry, Pantry Walk-In, Second Kitchen, Solid Surface Counters, View to Family Room
Interior
Interior Features Walk-In Closet(s)
Heating Electric
Cooling Electric
Flooring Hardwood
Fireplaces Number 3
Fireplaces Type Living Room, Master Bedroom, Outside
Equipment None
Window Features None
Appliance Dishwasher, Double Oven, Electric Cooktop, Microwave
Laundry Upper Level
Exterior
Exterior Feature Private Entrance
Parking Features None
Fence Back Yard, Fenced, Front Yard
Pool None
Community Features None
Utilities Available Electricity Available, Water Available
Waterfront Description None
View Y/N Yes
View Rural, Trees/Woods
Roof Type Shingle
Street Surface Asphalt,Concrete
Accessibility None
Handicap Access None
Porch Covered, Deck, Front Porch
Private Pool false
Building
Lot Description Back Yard, Front Yard, Landscaped, Private, Wooded
Story Two
Foundation Slab
Sewer Septic Tank
Water Public
Architectural Style Craftsman, European
Level or Stories Two
Structure Type Brick 4 Sides,Concrete
Construction Status New Construction
Schools
Elementary Schools Walker Park
Middle Schools Carver
High Schools Monroe Area
Others
Senior Community no
Restrictions false
Tax ID C059000000057G00
Special Listing Condition None
Read Less Info
Want to know what your home might be worth? Contact us for a FREE valuation!

Our team is ready to help you sell your home for the highest possible price ASAP

Bought with Century 21 Results
Making real estate simple, fun and stress-free!






