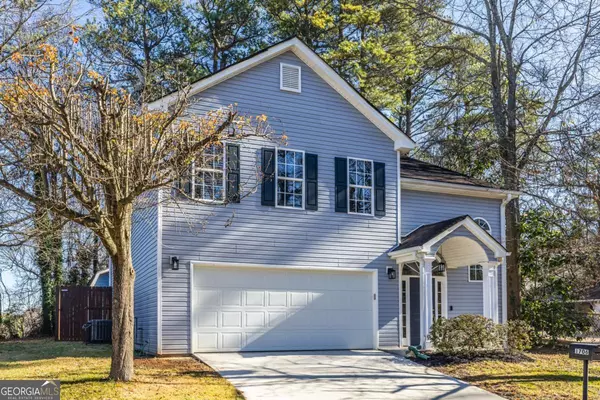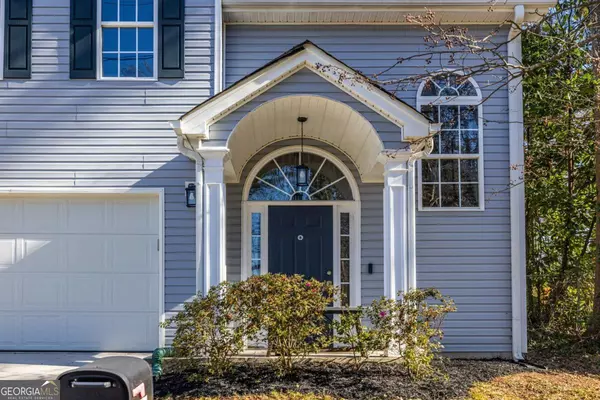$385,000
$385,000
For more information regarding the value of a property, please contact us for a free consultation.
4 Beds
3.5 Baths
2,338 SqFt
SOLD DATE : 02/03/2025
Key Details
Sold Price $385,000
Property Type Single Family Home
Sub Type Single Family Residence
Listing Status Sold
Purchase Type For Sale
Square Footage 2,338 sqft
Price per Sqft $164
Subdivision East Lake
MLS Listing ID 10432550
Sold Date 02/03/25
Style Contemporary
Bedrooms 4
Full Baths 3
Half Baths 1
HOA Y/N No
Originating Board Georgia MLS 2
Year Built 2002
Annual Tax Amount $4,321
Tax Year 2024
Lot Size 4,791 Sqft
Acres 0.11
Lot Dimensions 4791.6
Property Description
Welcome to this charming and spacious single-family home in unincorporated DeKalb County, designed for comfortable living and entertaining. As you step inside, you're greeted by a grand 2-story foyer that flows into a soaring living room with a cozy fireplace and beautiful hardwood floors, creating a warm and inviting ambiance. The large kitchen is a chef's dream, featuring tile floors, stained cabinetry, stainless steel appliances, and a convenient breakfast bar. Adjacent to the kitchen, a bright breakfast area easily doubles as a dining room, offering flexibility for your lifestyle. Off the back door, you'll find a versatile office/den/flex space, perfect for working from home or unwinding after a busy day. The first floor also includes a half bath, a laundry closet in the hall, and a spacious two-car garage with ample storage. Upstairs, you'll discover two generously sized primary bedrooms, each with its own ensuite bathroom for maximum comfort and privacy. Two additional bedrooms and a third full bath complete the upper level, offering plenty of space for family or guests. Step outside to the fully fenced backyard, an ideal setting for outdoor living. The patio, covered by a pergola, is perfect for al fresco dining or relaxing in the shade. The backyard also features a versatile shed, currently used as a workshop but easily adaptable as storage, a studio, or an office space. The garage is currently wired for a level 2 car charger. The AC unit for the lower level and the furnace were replaced in 2022. With its thoughtful layout, modern features, and unbeatable flexibility, this home is ready to meet all your needs. Don't miss the opportunity to make it yours!
Location
State GA
County Dekalb
Rooms
Other Rooms Shed(s), Workshop
Basement None
Interior
Interior Features Bookcases, High Ceilings, Tray Ceiling(s)
Heating Central
Cooling Ceiling Fan(s), Central Air
Flooring Carpet, Hardwood, Tile
Fireplaces Number 1
Fireplaces Type Living Room
Fireplace Yes
Appliance Dishwasher, Disposal, Dryer, Microwave, Refrigerator, Washer
Laundry In Hall
Exterior
Parking Features Garage
Fence Back Yard, Privacy, Wood
Community Features Street Lights, Near Public Transport, Walk To Schools, Near Shopping
Utilities Available Cable Available, Electricity Available, High Speed Internet, Natural Gas Available, Phone Available, Sewer Available, Water Available
View Y/N No
Roof Type Composition
Garage Yes
Private Pool No
Building
Lot Description Level, Private
Faces GPS-friendly
Foundation Slab
Sewer Public Sewer
Water Public
Structure Type Other
New Construction No
Schools
Elementary Schools Peachcrest
Middle Schools Mary Mcleod Bethune
High Schools Towers
Others
HOA Fee Include None
Tax ID 15 184 06 029
Security Features Security System,Smoke Detector(s)
Special Listing Condition Resale
Read Less Info
Want to know what your home might be worth? Contact us for a FREE valuation!

Our team is ready to help you sell your home for the highest possible price ASAP

© 2025 Georgia Multiple Listing Service. All Rights Reserved.
Making real estate simple, fun and stress-free!






