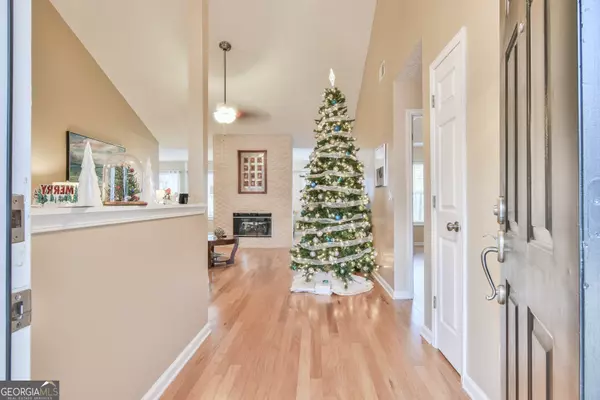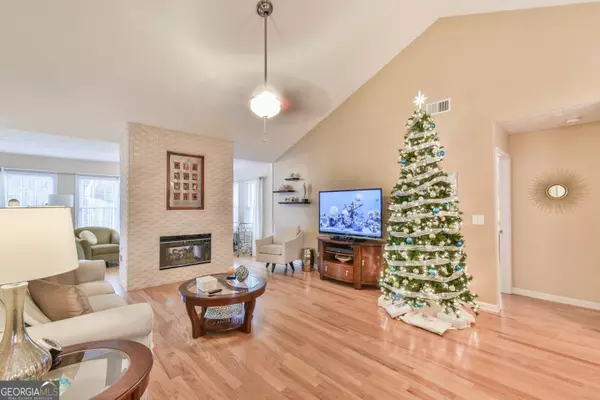$460,000
$450,000
2.2%For more information regarding the value of a property, please contact us for a free consultation.
4 Beds
2 Baths
2,062 SqFt
SOLD DATE : 01/30/2025
Key Details
Sold Price $460,000
Property Type Single Family Home
Sub Type Single Family Residence
Listing Status Sold
Purchase Type For Sale
Square Footage 2,062 sqft
Price per Sqft $223
Subdivision Lenox Park
MLS Listing ID 10428082
Sold Date 01/30/25
Style Traditional
Bedrooms 4
Full Baths 2
HOA Fees $1,080
HOA Y/N Yes
Originating Board Georgia MLS 2
Year Built 1998
Annual Tax Amount $3,966
Tax Year 2023
Lot Size 10,018 Sqft
Acres 0.23
Lot Dimensions 10018.8
Property Sub-Type Single Family Residence
Property Description
This home is truly a rare find and offers top-of-the-line upgrades and amenities that will make everyday living a joy. From the moment you walk through the front door, you will be greeted with a sense of luxury and comfort. The spacious living areas are perfect for entertaining guests or relaxing with family. The chef's kitchen is a dream come true with its stylish cabinetry, quartz countertops, and high-end appliances. The bedrooms are tranquil retreats with ample closet space and natural light. The bathrooms are spa-like retreats with designer finishes and modern fixtures. The backyard is a private oasis with lush landscaping and a newly built deck, perfect for outdoor entertaining. Located in the heart of Sugar Hill, this home is conveniently located near top-rated schools, fabulous dining options, shopping centers, and recreational areas. With easy access to major highways, you can easily explore all that the city has to offer. Don't miss out on the opportunity to own this stunning home in one of Sugar Hill's most desirable neighborhoods. Schedule a showing today and make this beautiful property your own!
Location
State GA
County Gwinnett
Rooms
Basement None
Dining Room Separate Room
Interior
Interior Features Double Vanity, High Ceilings, Master On Main Level, Separate Shower, Tile Bath, Vaulted Ceiling(s)
Heating Central, Forced Air, Natural Gas
Cooling Ceiling Fan(s), Central Air, Electric, Zoned
Flooring Carpet, Hardwood
Fireplaces Number 1
Fireplaces Type Factory Built, Family Room, Gas Log, Gas Starter
Fireplace Yes
Appliance Dishwasher, Disposal, Microwave, Oven/Range (Combo), Stainless Steel Appliance(s), Tankless Water Heater
Laundry Other
Exterior
Exterior Feature Other
Parking Features Garage, Garage Door Opener, Kitchen Level
Fence Back Yard, Fenced, Privacy, Wood
Community Features Playground, Pool, Sidewalks, Street Lights, Tennis Court(s), Walk To Schools, Near Shopping
Utilities Available Cable Available, Electricity Available, High Speed Internet, Natural Gas Available, Phone Available, Sewer Available, Sewer Connected, Underground Utilities, Water Available
View Y/N No
Roof Type Composition
Garage Yes
Private Pool No
Building
Lot Description Level, Private
Faces I-85 N to exit #111 - left on Lawrenceville-Suwanee Rd - changes to Suwanee Dam Rd - right on Whitehead - Left on Grand Ashbury - Left on Lenox Park Place - House on Right.
Foundation Slab
Sewer Public Sewer
Water Public
Structure Type Vinyl Siding
New Construction No
Schools
Elementary Schools Sugar Hill
Middle Schools Lanier
High Schools Lanier
Others
HOA Fee Include Swimming,Tennis
Tax ID R7319 303
Security Features Security System,Smoke Detector(s)
Acceptable Financing 1031 Exchange, Cash, Conventional, FHA, VA Loan
Listing Terms 1031 Exchange, Cash, Conventional, FHA, VA Loan
Special Listing Condition Resale
Read Less Info
Want to know what your home might be worth? Contact us for a FREE valuation!

Our team is ready to help you sell your home for the highest possible price ASAP

© 2025 Georgia Multiple Listing Service. All Rights Reserved.
Making real estate simple, fun and stress-free!






