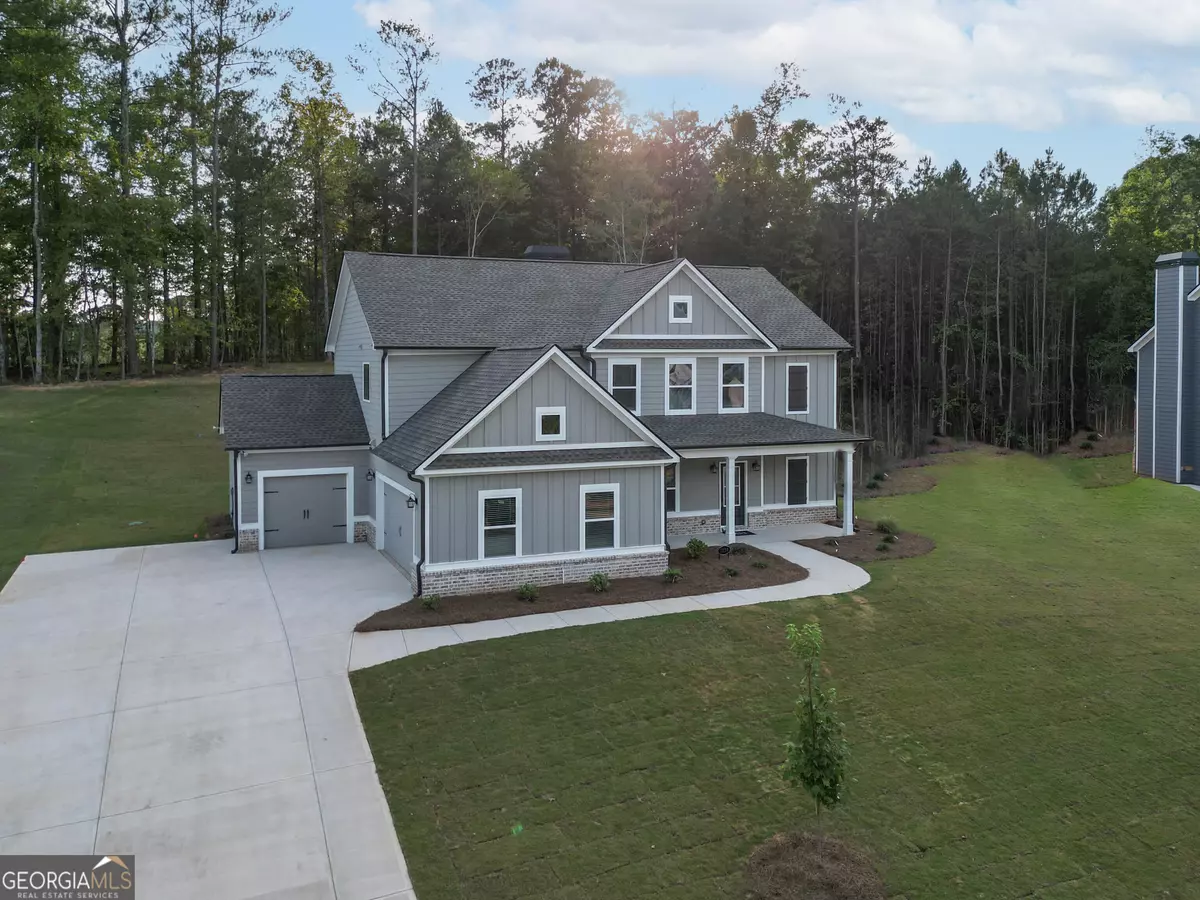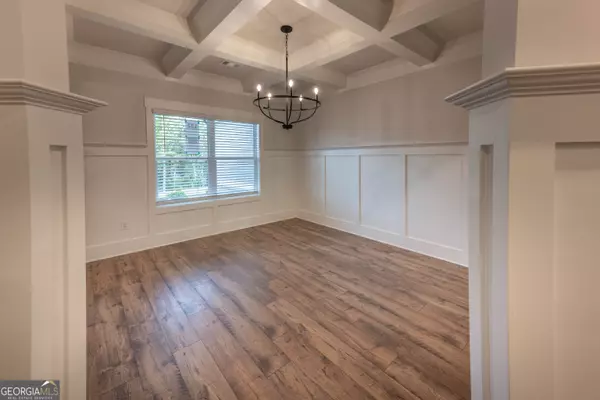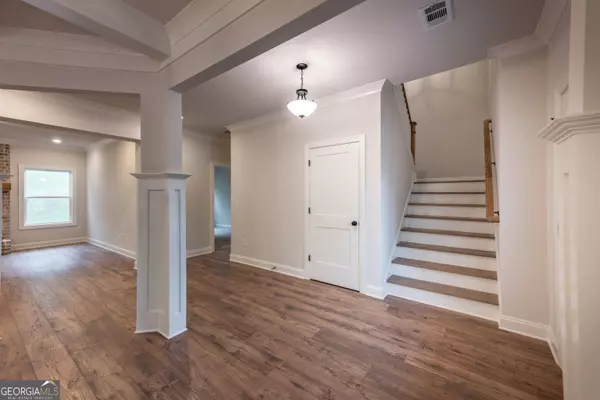$506,668
$507,668
0.2%For more information regarding the value of a property, please contact us for a free consultation.
4 Beds
3 Baths
2,904 SqFt
SOLD DATE : 01/09/2025
Key Details
Sold Price $506,668
Property Type Single Family Home
Sub Type Single Family Residence
Listing Status Sold
Purchase Type For Sale
Square Footage 2,904 sqft
Price per Sqft $174
Subdivision Woodland Hills
MLS Listing ID 10303007
Sold Date 01/09/25
Style Brick Front,Craftsman,Traditional
Bedrooms 4
Full Baths 3
HOA Fees $760
HOA Y/N Yes
Originating Board Georgia MLS 2
Year Built 2024
Annual Tax Amount $500
Tax Year 2024
Lot Size 0.600 Acres
Acres 0.6
Lot Dimensions 26136
Property Description
READY TO CLOSE! The Hayden-A distinctive 4 bedroom home with a formal dining room and Guest suite on the main level. The family room has a beautiful brick fireplace with a cedar mantle. The dining room offers coffered and judges paneling and is open to the kitchen and breakfast area. Upstairs the Owners suite features a tray ceiling, double vanity bath with separate tub and shower and large walk-in closet. This home comes with 2 additional bedrooms and a full bath as well as a third car garage. READY TO CLOSE! $25K BUYERS INCENTIVE WITH PREFERRED LENDER
Location
State GA
County Walton
Rooms
Basement None
Interior
Interior Features Double Vanity, High Ceilings, Tray Ceiling(s), Walk-In Closet(s)
Heating Central, Forced Air, Natural Gas, Zoned
Cooling Ceiling Fan(s), Central Air, Whole House Fan, Zoned
Flooring Carpet, Hardwood, Laminate, Tile
Fireplaces Number 1
Fireplaces Type Factory Built, Gas Starter, Living Room
Fireplace Yes
Appliance Convection Oven, Cooktop, Dishwasher, Electric Water Heater, Ice Maker, Microwave, Oven, Stainless Steel Appliance(s)
Laundry Upper Level
Exterior
Parking Features Attached, Garage, Garage Door Opener
Community Features Playground, Pool, Sidewalks, Street Lights
Utilities Available Cable Available, Electricity Available, Natural Gas Available, Phone Available, Underground Utilities, Water Available
View Y/N No
Roof Type Composition
Garage Yes
Private Pool No
Building
Lot Description Cul-De-Sac
Faces Head southeast on US-78E. Turn left onto Bay Creek Church Road. Turn right on to Grady Smith Rd. Turn left onto Birch Way, left on Holly Dr. From Hwy 78W: Turn right onto Bay Creek Church Rd. Turn right onto Grady Smith Rd. Turn left onto Birch Way left on Holly Dr.
Foundation Slab
Sewer Septic Tank
Water Public
Structure Type Concrete
New Construction Yes
Schools
Elementary Schools Loganville
Middle Schools Loganville
High Schools Loganville
Others
HOA Fee Include Management Fee,Swimming,Tennis
Tax ID N038D132
Security Features Carbon Monoxide Detector(s),Smoke Detector(s)
Acceptable Financing 1031 Exchange, Cash, Conventional, FHA, VA Loan
Listing Terms 1031 Exchange, Cash, Conventional, FHA, VA Loan
Special Listing Condition Under Construction
Read Less Info
Want to know what your home might be worth? Contact us for a FREE valuation!

Our team is ready to help you sell your home for the highest possible price ASAP

© 2025 Georgia Multiple Listing Service. All Rights Reserved.
Making real estate simple, fun and stress-free!






