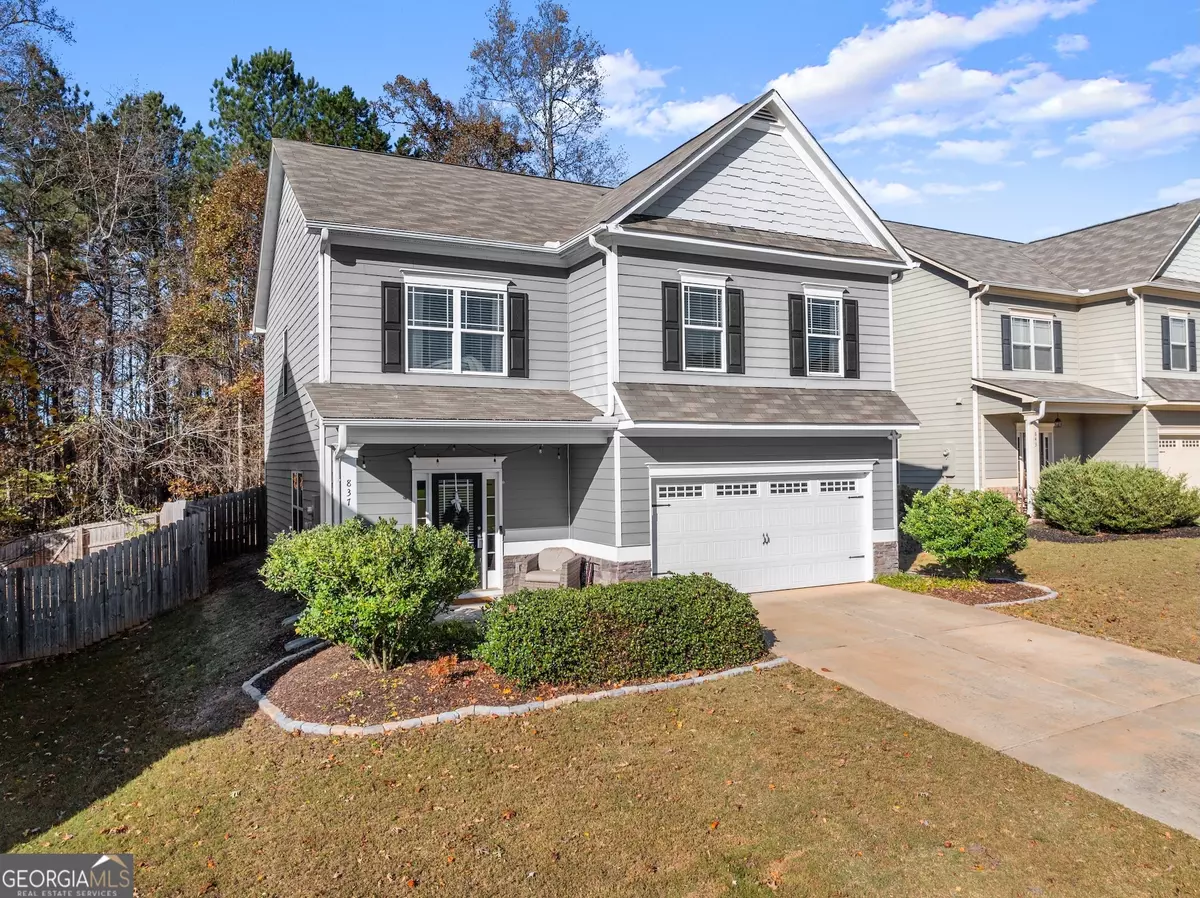$409,000
$409,900
0.2%For more information regarding the value of a property, please contact us for a free consultation.
4 Beds
2.5 Baths
6,969 Sqft Lot
SOLD DATE : 01/03/2025
Key Details
Sold Price $409,000
Property Type Single Family Home
Sub Type Single Family Residence
Listing Status Sold
Purchase Type For Sale
Subdivision Creekside Village
MLS Listing ID 10418213
Sold Date 01/03/25
Style Craftsman
Bedrooms 4
Full Baths 2
Half Baths 1
HOA Fees $650
HOA Y/N Yes
Originating Board Georgia MLS 2
Year Built 2017
Annual Tax Amount $4,800
Tax Year 2023
Lot Size 6,969 Sqft
Acres 0.16
Lot Dimensions 6969.6
Property Description
Charming Two-Story Craftsman Home in Hoschton Co Perfectly Positioned Near Braselton & I-85 Welcome to this beautifully maintained two-story craftsman home located in Hoschton area, just a mile from I-85 and minutes from the vibrant town of Braselton. With approximately 2,300 sq. ft. of living space, this spacious 4-bedroom, 2.5-bathroom home offers comfort, style, and convenience. Key Features: Oversized Master Suite: Enjoy the luxury of a private retreat with a cozy sitting room, separate vanities, and a walk-in closet. The spa-like master bath features a Soaking Tub, tiled floor, and separate shower creating the ultimate Master experience. Convenient Utility Room: Located on the same level as all the bedrooms, making laundry a breeze. Loft Area: A versatile space perfect for a home office, reading nook, or additional relaxation space. Separate Dining Room: Ideal for hosting family meals or entertaining guests in style. Spacious Kitchen: The large kitchen, featuring a central island, seamlessly flows into the open living area, making it perfect for family gatherings and entertaining. Beautiful Flooring: Luxury vinyl plank flooring installed throughout the main level, offering both durability and style. Private Fenced Backyard: Enjoy peace and privacy with a fully fenced backyard including the privacy of a wooded back yard. Additional Features: Sidewalks, community pool, underground utilities, and a two-car garage with entry on the main level for easy access. Located in a quiet, friendly community with convenient access to major roads, shopping, dining, and entertainment, this home offers the perfect blend of tranquility and convenience. DonCOt miss out on the opportunity to make this lovely craftsman home yours! Schedule your showing today!
Location
State GA
County Jackson
Rooms
Basement None
Interior
Interior Features Double Vanity, Tray Ceiling(s)
Heating Central
Cooling Central Air
Flooring Other
Fireplace No
Appliance Dishwasher, Disposal
Laundry Upper Level
Exterior
Exterior Feature Other
Parking Features Garage, Garage Door Opener, Kitchen Level
Garage Spaces 2.0
Fence Back Yard
Community Features Clubhouse, Pool, Sidewalks, Street Lights
Utilities Available Cable Available, Electricity Available, Phone Available, Sewer Available, Underground Utilities, Water Available
View Y/N No
Roof Type Composition
Total Parking Spaces 2
Garage Yes
Private Pool No
Building
Lot Description Level
Faces GPS Friendly
Foundation Slab
Sewer Public Sewer
Water Public
Structure Type Other
New Construction No
Schools
Elementary Schools West Jackson
Middle Schools West Jackson
High Schools Jackson County
Others
HOA Fee Include None
Tax ID 119A 082
Acceptable Financing Cash, Conventional, FHA, VA Loan
Listing Terms Cash, Conventional, FHA, VA Loan
Special Listing Condition Resale
Read Less Info
Want to know what your home might be worth? Contact us for a FREE valuation!

Our team is ready to help you sell your home for the highest possible price ASAP

© 2025 Georgia Multiple Listing Service. All Rights Reserved.
Making real estate simple, fun and stress-free!






