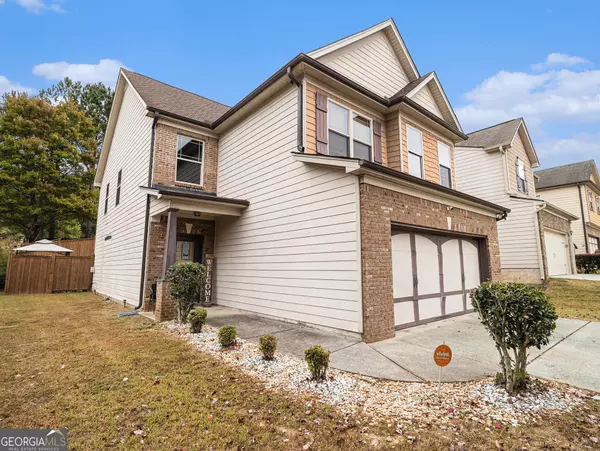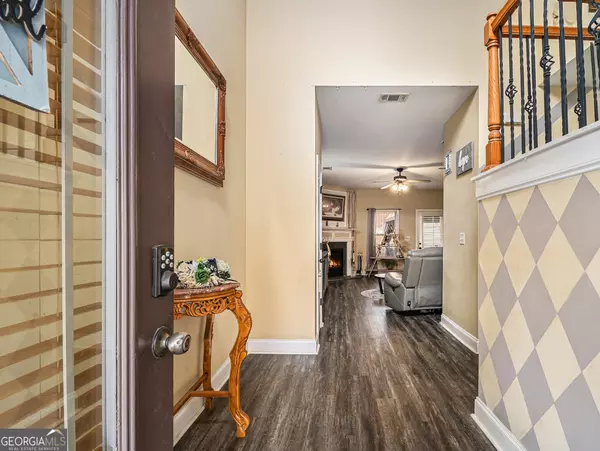$360,000
$356,000
1.1%For more information regarding the value of a property, please contact us for a free consultation.
4 Beds
2.5 Baths
2,174 SqFt
SOLD DATE : 12/27/2024
Key Details
Sold Price $360,000
Property Type Single Family Home
Sub Type Single Family Residence
Listing Status Sold
Purchase Type For Sale
Square Footage 2,174 sqft
Price per Sqft $165
Subdivision Kelly Mill
MLS Listing ID 10400127
Sold Date 12/27/24
Style Traditional
Bedrooms 4
Full Baths 2
Half Baths 1
HOA Fees $300
HOA Y/N Yes
Originating Board Georgia MLS 2
Year Built 2006
Annual Tax Amount $4,527
Tax Year 2023
Lot Size 5,227 Sqft
Acres 0.12
Lot Dimensions 5227.2
Property Description
Seller will give $2000 towards carpet cleaning and painting. Welcome to your dream home in the heart of Loganville! As you enter the front door you will see the beautiful stair case to the right and the living room with an open concept straight ahead. The floors have been upgraded to LVP! There is plenty of space with the 4 bedrooms all located upstairs with easy access to the laundry room. The expansive master suite boasts an en-suite bathroom with a soaking tub, separate shower, and dual vanities, providing a serene escape after a long day. Enjoy cooking in the open and spacious kitchen, which is fully equipped with stainless steel appliances, beautiful brown cabinets with crown molding and space for a breakfast nook. The main level offers a half bathroom, a separate dining room and an electric fireplace in the living room. The access to the back yard is from the living room. Outside you will see a completely fenced in, cozy back yard with a gazebo! The 2 HVAC systems are only 2 years old and the roof is only 7 years old and has a new hot water tank! This space perfect for entertaining or relaxing, with a patio area ideal for barbecues or morning coffee. Situated in a friendly neighborhood, this home is conveniently located near schools, parks, shopping centers, and major highways. Don't miss the opportunity to make this stunning house your new home!
Location
State GA
County Gwinnett
Rooms
Basement None
Dining Room Separate Room
Interior
Interior Features Other
Heating Central
Cooling Central Air
Flooring Vinyl
Fireplaces Number 1
Fireplaces Type Other
Fireplace Yes
Appliance Dishwasher, Refrigerator
Laundry Upper Level
Exterior
Parking Features Garage
Garage Spaces 2.0
Fence Back Yard
Community Features None
Utilities Available Water Available
View Y/N No
Roof Type Other
Total Parking Spaces 2
Garage Yes
Private Pool No
Building
Lot Description Other
Faces From GA-120 E, turn right onto Langley Dr. Turn right onto W Crogan St. Turn left onto Gwinnett Dr. Turn right onto GA-120. Turn right onto Oak Grove Rd SW. Turn right onto Hoke O'Kelly Mill Rd.
Foundation Slab
Sewer Public Sewer
Water Public
Structure Type Other
New Construction No
Schools
Elementary Schools Trip
Middle Schools Bay Creek
High Schools Grayson
Others
HOA Fee Include Maintenance Grounds
Tax ID R5130 492
Security Features Smoke Detector(s)
Acceptable Financing Cash, Conventional, FHA
Listing Terms Cash, Conventional, FHA
Special Listing Condition Resale
Read Less Info
Want to know what your home might be worth? Contact us for a FREE valuation!

Our team is ready to help you sell your home for the highest possible price ASAP

© 2025 Georgia Multiple Listing Service. All Rights Reserved.
Making real estate simple, fun and stress-free!






