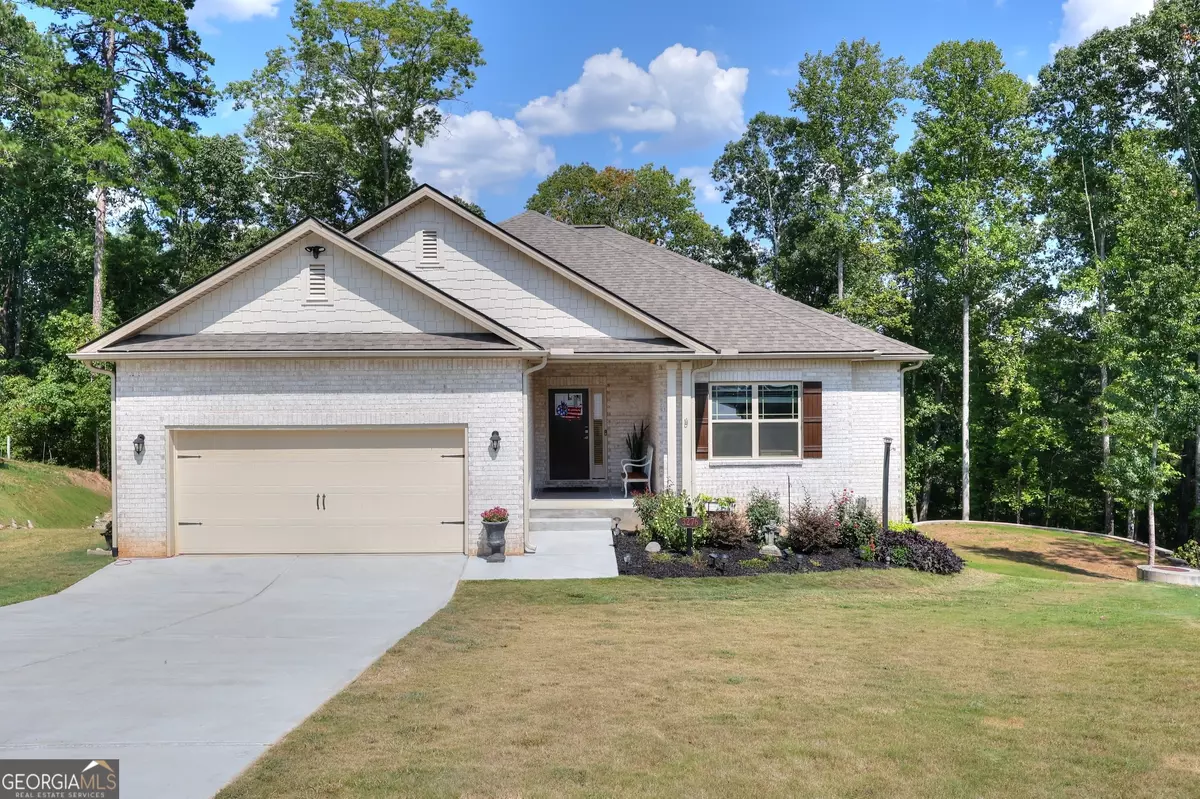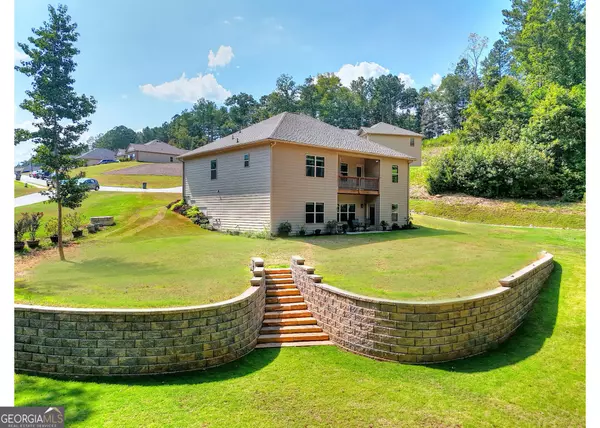$520,000
$535,000
2.8%For more information regarding the value of a property, please contact us for a free consultation.
5 Beds
3 Baths
3,222 SqFt
SOLD DATE : 12/20/2024
Key Details
Sold Price $520,000
Property Type Single Family Home
Sub Type Single Family Residence
Listing Status Sold
Purchase Type For Sale
Square Footage 3,222 sqft
Price per Sqft $161
Subdivision Preserve At Cedar Lake
MLS Listing ID 10366876
Sold Date 12/20/24
Style Brick Front,Ranch
Bedrooms 5
Full Baths 3
HOA Fees $450
HOA Y/N Yes
Originating Board Georgia MLS 2
Year Built 2022
Annual Tax Amount $3,511
Tax Year 2023
Lot Size 0.760 Acres
Acres 0.76
Lot Dimensions 33105.6
Property Description
Look no further! The seller will contribute $10,000 toward closing costs or points buy down with a full-price offer. Let this homeowner's loss due to work relocation become your opportunity. This beautifully maintained ranch property, built in 2022, features spectacular landscaping that is truly unmatched. Located in the desirable Preserves at Cedar Lake subdivision, the Cedar Lake Golf Course is just half a mile away. Excellent schools. The home boasts an open-concept floor plan, including a finished walk-out basement that is perfect for an in-law suite. The cozy great room features a fireplace, ideal for snuggling on cold nights. You'll be welcomed by a spacious entry foyer that flows seamlessly into the family room. The open kitchen layout includes an island and a breakfast area that overlooks the family room. It features granite countertops, while the bathrooms showcase stunning quartz countertops. The owner's bath is equipped with a large shower, a free-standing tub, and dual vanities with quartz countertops. A massive hardscaping project has transformed the once-untapped backyard into a nature lover's paradise, providing endless opportunities to customize the space to suit your needs. This property is perfect for privacy and entertaining.
Location
State GA
County Walton
Rooms
Basement Finished Bath, Concrete, Daylight, Exterior Entry, Finished, Full
Interior
Interior Features Master On Main Level, Separate Shower, Soaking Tub
Heating Central
Cooling Central Air
Flooring Laminate
Fireplaces Number 1
Fireplaces Type Factory Built
Fireplace Yes
Appliance Dishwasher, Electric Water Heater, Microwave
Laundry Other
Exterior
Parking Features Garage
Community Features None
Utilities Available Cable Available, Electricity Available, Underground Utilities, Water Available
View Y/N No
Roof Type Composition
Garage Yes
Private Pool No
Building
Lot Description Cul-De-Sac, Private
Faces GPS friendly
Sewer Septic Tank
Water Public
Structure Type Brick
New Construction No
Schools
Elementary Schools Sharon
Middle Schools Loganville
High Schools Loganville
Others
HOA Fee Include Other
Tax ID N012F046
Acceptable Financing 1031 Exchange, Cash, Conventional, FHA, VA Loan
Listing Terms 1031 Exchange, Cash, Conventional, FHA, VA Loan
Special Listing Condition Resale
Read Less Info
Want to know what your home might be worth? Contact us for a FREE valuation!

Our team is ready to help you sell your home for the highest possible price ASAP

© 2025 Georgia Multiple Listing Service. All Rights Reserved.
Making real estate simple, fun and stress-free!






