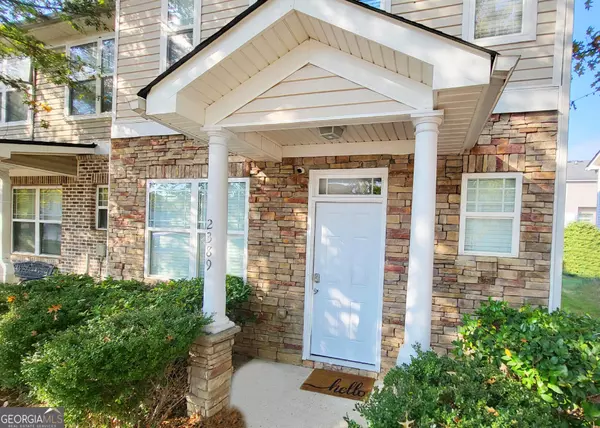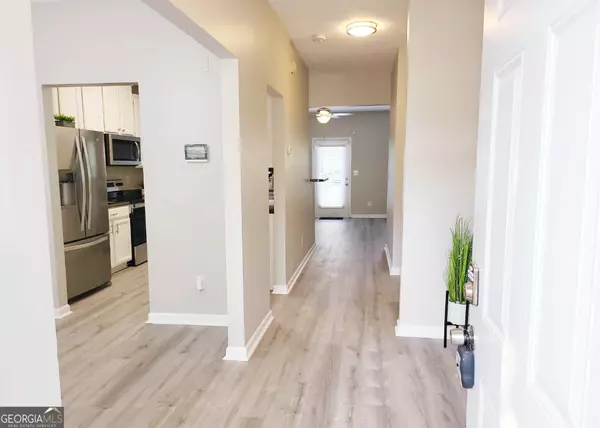$225,000
$225,000
For more information regarding the value of a property, please contact us for a free consultation.
3 Beds
2.5 Baths
1,742 SqFt
SOLD DATE : 12/18/2024
Key Details
Sold Price $225,000
Property Type Townhouse
Sub Type Townhouse
Listing Status Sold
Purchase Type For Sale
Square Footage 1,742 sqft
Price per Sqft $129
Subdivision Thornwood Park
MLS Listing ID 10405705
Sold Date 12/18/24
Style Brick Front
Bedrooms 3
Full Baths 2
Half Baths 1
HOA Y/N Yes
Originating Board Georgia MLS 2
Year Built 2006
Annual Tax Amount $259,007
Tax Year 2022
Lot Size 4.000 Acres
Acres 4.0
Lot Dimensions 4
Property Description
Do you want the "New-New" for the old days pricing?? Well your wish just came true! This beautifully updated end unit townhome is completely MOVE-IN READY with all the "NEW "modern chic finishes. You'll love the merge of the contemporary open floor plan with a traditional separate dining area, that could easily be converted into a flex space. ALL "NEW" Stainless Steel Appliances in this gorgeous kitchen make it hard not to show off your cooking skills. Joyfully entertain family and friends inside the spacious family room by the cozy fireplace or continue the party to the patio! Upstairs... leads to your two guest bedrooms, as well as a nice sized master bedroom with an en-suite, tray ceiling and an equally nice sized walk-in closet. The brand "NEW" paint, flooring, bathroom vanities & fixtures throughout, definitely gives this home the "LUXURY" vibe! This home is incredibly sound with a "NEW" HVAC system as well . It's truly "A MUST SEE" lovely home!!!
Location
State GA
County Fulton
Rooms
Basement None
Interior
Interior Features Double Vanity, High Ceilings, Soaking Tub, Tray Ceiling(s), Walk-In Closet(s)
Heating Central
Cooling Central Air
Flooring Carpet, Laminate
Fireplaces Number 1
Fireplace Yes
Appliance Cooktop, Dishwasher, Microwave, Oven/Range (Combo), Refrigerator, Stainless Steel Appliance(s)
Laundry Laundry Closet, Upper Level
Exterior
Parking Features Assigned, Parking Pad
Community Features Playground
Utilities Available Cable Available, Electricity Available, Sewer Connected, Water Available
View Y/N No
Roof Type Tile
Garage No
Private Pool No
Building
Lot Description Level
Faces * GPS -Friendly
Sewer Public Sewer
Water Private
Structure Type Vinyl Siding
New Construction No
Schools
Elementary Schools Nolan
Middle Schools Mcnair
High Schools Creekside
Others
HOA Fee Include Maintenance Grounds,None
Tax ID 13 0133 LL5631
Acceptable Financing Cash, Conventional, FHA, VA Loan
Listing Terms Cash, Conventional, FHA, VA Loan
Special Listing Condition Updated/Remodeled
Read Less Info
Want to know what your home might be worth? Contact us for a FREE valuation!

Our team is ready to help you sell your home for the highest possible price ASAP

© 2025 Georgia Multiple Listing Service. All Rights Reserved.
Making real estate simple, fun and stress-free!






