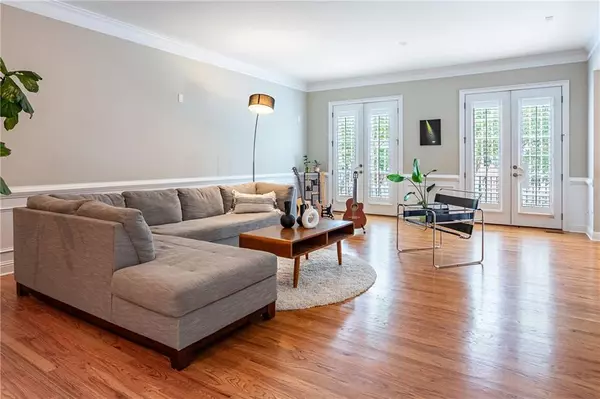$645,000
$645,000
For more information regarding the value of a property, please contact us for a free consultation.
4 Beds
3.5 Baths
3,638 SqFt
SOLD DATE : 12/03/2024
Key Details
Sold Price $645,000
Property Type Townhouse
Sub Type Townhouse
Listing Status Sold
Purchase Type For Sale
Square Footage 3,638 sqft
Price per Sqft $177
Subdivision Riverwalk At Wildwood
MLS Listing ID 7468282
Sold Date 12/03/24
Style Townhouse
Bedrooms 4
Full Baths 3
Half Baths 1
Construction Status Resale
HOA Fees $5,232
HOA Y/N Yes
Originating Board First Multiple Listing Service
Year Built 2005
Annual Tax Amount $5,089
Tax Year 2023
Lot Size 1,568 Sqft
Acres 0.036
Property Description
Sought-after Riverwalk community in a prime Atlanta location! Short drive to Truist Park. Convenient to multiple highway access points, walking trails, shopping, and dining. Spacious corner residence filled with natural light! 4 bedroom, 3.5 bathroom townhome featuring 10 & 11 ft ceilings. Generous space provides plenty of room for entertainment, living and storage. Stunning open living as you walk into the main floor. Hardwoods on main. Open-concept, custom kitchen with modern white cabinets, stainless steel appliances, granite counters and breakfast bar leads into spacious living area. The primary suite is a true retreat, offering an oversized bedroom with sitting room/home office. Spacious bathroom suite with separate soaking tub & shower, double vanities & generous walk-in closet. 2 additional bedrooms upstairs with hall bath and laundry room. 3 outdoor sitting areas with lower covered patio walk-out to fenced lawn, main-level screened-in porch & 3rd-level deck off primary sitting room. Lower level features a well-equipped theater room bordering the 4th bedroom & attached bath. This quiet private gated community features lighted sidewalks for strolling and a beautifully-kept landscaping. Get the best of both worlds with city of Atlanta but Cobb County taxes. Move-In Ready!
Location
State GA
County Cobb
Lake Name None
Rooms
Bedroom Description In-Law Floorplan,Oversized Master,Sitting Room
Other Rooms None
Basement Daylight, Driveway Access, Exterior Entry, Finished, Interior Entry, Walk-Out Access
Dining Room Great Room, Seats 12+
Interior
Interior Features Entrance Foyer, High Ceilings 10 ft Lower, High Ceilings 10 ft Main, Tray Ceiling(s), Walk-In Closet(s)
Heating Natural Gas
Cooling Central Air
Flooring Carpet, Hardwood
Fireplaces Number 1
Fireplaces Type Double Sided, Gas Log, Gas Starter, Glass Doors, Great Room, Living Room
Window Features Double Pane Windows,Plantation Shutters
Appliance Dishwasher, Gas Cooktop, Gas Water Heater, Microwave, Refrigerator, Washer
Laundry Laundry Room, Upper Level
Exterior
Exterior Feature Private Entrance, Private Yard, Rain Gutters
Parking Features Garage, Garage Door Opener, Garage Faces Front
Garage Spaces 2.0
Fence Back Yard, Wrought Iron
Pool None
Community Features Gated, Homeowners Assoc, Near Public Transport, Near Schools, Near Shopping, Near Trails/Greenway, Sidewalks, Street Lights
Utilities Available Cable Available, Electricity Available, Natural Gas Available, Phone Available, Sewer Available, Water Available
Waterfront Description None
View Trees/Woods
Roof Type Composition
Street Surface Asphalt
Accessibility Accessible Bedroom, Accessible Doors, Accessible Hallway(s), Accessible Kitchen, Accessible Kitchen Appliances, Accessible Washer/Dryer
Handicap Access Accessible Bedroom, Accessible Doors, Accessible Hallway(s), Accessible Kitchen, Accessible Kitchen Appliances, Accessible Washer/Dryer
Porch Covered, Deck, Front Porch, Patio, Screened
Total Parking Spaces 2
Private Pool false
Building
Lot Description Back Yard, Corner Lot, Landscaped, Level
Story Three Or More
Foundation Brick/Mortar
Sewer Public Sewer
Water Public
Architectural Style Townhouse
Level or Stories Three Or More
Structure Type Brick,Brick Front,Cement Siding
New Construction No
Construction Status Resale
Schools
Elementary Schools Brumby
Middle Schools East Cobb
High Schools Wheeler
Others
HOA Fee Include Maintenance Structure,Maintenance Grounds,Termite
Senior Community no
Restrictions true
Tax ID 17094000640
Ownership Fee Simple
Financing no
Special Listing Condition None
Read Less Info
Want to know what your home might be worth? Contact us for a FREE valuation!

Our team is ready to help you sell your home for the highest possible price ASAP

Bought with Atlanta Communities
Making real estate simple, fun and stress-free!






