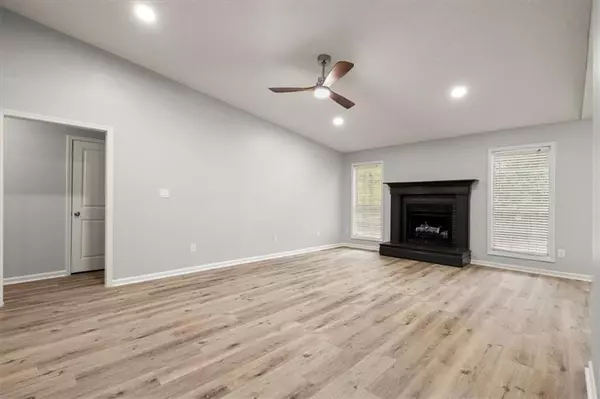$530,000
$525,000
1.0%For more information regarding the value of a property, please contact us for a free consultation.
3 Beds
2 Baths
1,636 SqFt
SOLD DATE : 11/22/2024
Key Details
Sold Price $530,000
Property Type Single Family Home
Sub Type Single Family Residence
Listing Status Sold
Purchase Type For Sale
Square Footage 1,636 sqft
Price per Sqft $323
Subdivision Roswell Mill
MLS Listing ID 7477790
Sold Date 11/22/24
Style Traditional
Bedrooms 3
Full Baths 2
Construction Status Updated/Remodeled
HOA Y/N No
Originating Board First Multiple Listing Service
Year Built 1985
Annual Tax Amount $4,727
Tax Year 2023
Lot Size 0.258 Acres
Acres 0.2581
Property Description
This tastefully renovated ranch home blends modern elegance with classic charm! Situated in an ideal Alpharetta location, you are only minutes from Webb Bridge Park, Avalon, GA 400, and all the convenient shopping and dining Alpharetta and Johns Creek has to offer. NO HOA in a well-maintained community! The quality of renovation is apparent when you arrive with the beautifully painted exterior and professionally landscaped yard. As soon as you enter the home, you'll love the bright and airy great room and spacious feel of the soaring ceilings. The painted brick fireplace is an eye-catching centerpiece and the heart of this home. Brand new, stylish, and low maintenance luxury-vinyl plank flooring is throughout home--even included in the bedrooms. The designer kitchen includes brand new white shaker cabinets, quartz countertops, undermount cabinet lighting, and stainless appliances. Two breakfast/dining areas off the kitchen make perfect spaces for entertaining. The roomy owner's suite includes high-vaulted ceilings, privately situated away from the other bedrooms. Stylish owner's bathroom is complete with beautifully tiled shower surround, hand-held shower, and frameless shower doors. Completing the owner's bath is the stunning vanity paired with the decorator mirrors and lighting. The walk-in closet includes built-ins for organization. Also fully renovated, the secondary full bath offers a brand-new vanity, tiled shower, and over-sized shower head. Luxury-vinyl plank flooring is included in secondary bedrooms too—no carpet! If you also enjoy outdoor living, this home is for you! The spacious backyard is privately fenced with a perfect combination of trees and yard space—which also includes brand new sod. The patio is an ideal spot for a cozy firepit! HVAC is less than 1 year old and water heater is 3 years old. Make your appointment today before this home is gone!
Location
State GA
County Fulton
Lake Name None
Rooms
Bedroom Description Master on Main,Split Bedroom Plan
Other Rooms None
Basement None
Main Level Bedrooms 3
Dining Room Open Concept
Interior
Interior Features Double Vanity, High Ceilings 9 ft Main, High Speed Internet, Recessed Lighting, Vaulted Ceiling(s), Walk-In Closet(s)
Heating Central, Forced Air, Natural Gas
Cooling Ceiling Fan(s), Central Air
Flooring Luxury Vinyl
Fireplaces Number 1
Fireplaces Type Gas Starter, Great Room
Window Features Double Pane Windows
Appliance Dishwasher, Disposal, Gas Range, Gas Water Heater, Microwave, Refrigerator
Laundry Laundry Room
Exterior
Exterior Feature Private Yard
Parking Features Garage, Garage Faces Front, Kitchen Level, Level Driveway
Garage Spaces 2.0
Fence Fenced
Pool None
Community Features Near Shopping, Near Trails/Greenway
Utilities Available Cable Available, Electricity Available, Natural Gas Available, Phone Available, Sewer Available, Underground Utilities, Water Available
Waterfront Description None
View Neighborhood, Trees/Woods
Roof Type Composition
Street Surface Paved
Accessibility None
Handicap Access None
Porch Patio
Private Pool false
Building
Lot Description Back Yard, Landscaped, Level, Wooded
Story One
Foundation Slab
Sewer Public Sewer
Water Public
Architectural Style Traditional
Level or Stories One
Structure Type HardiPlank Type
New Construction No
Construction Status Updated/Remodeled
Schools
Elementary Schools Ocee
Middle Schools Taylor Road
High Schools Chattahoochee
Others
Senior Community no
Restrictions false
Tax ID 11 046201650520
Special Listing Condition None
Read Less Info
Want to know what your home might be worth? Contact us for a FREE valuation!

Our team is ready to help you sell your home for the highest possible price ASAP

Bought with Keller Williams Rlty, First Atlanta
Making real estate simple, fun and stress-free!






