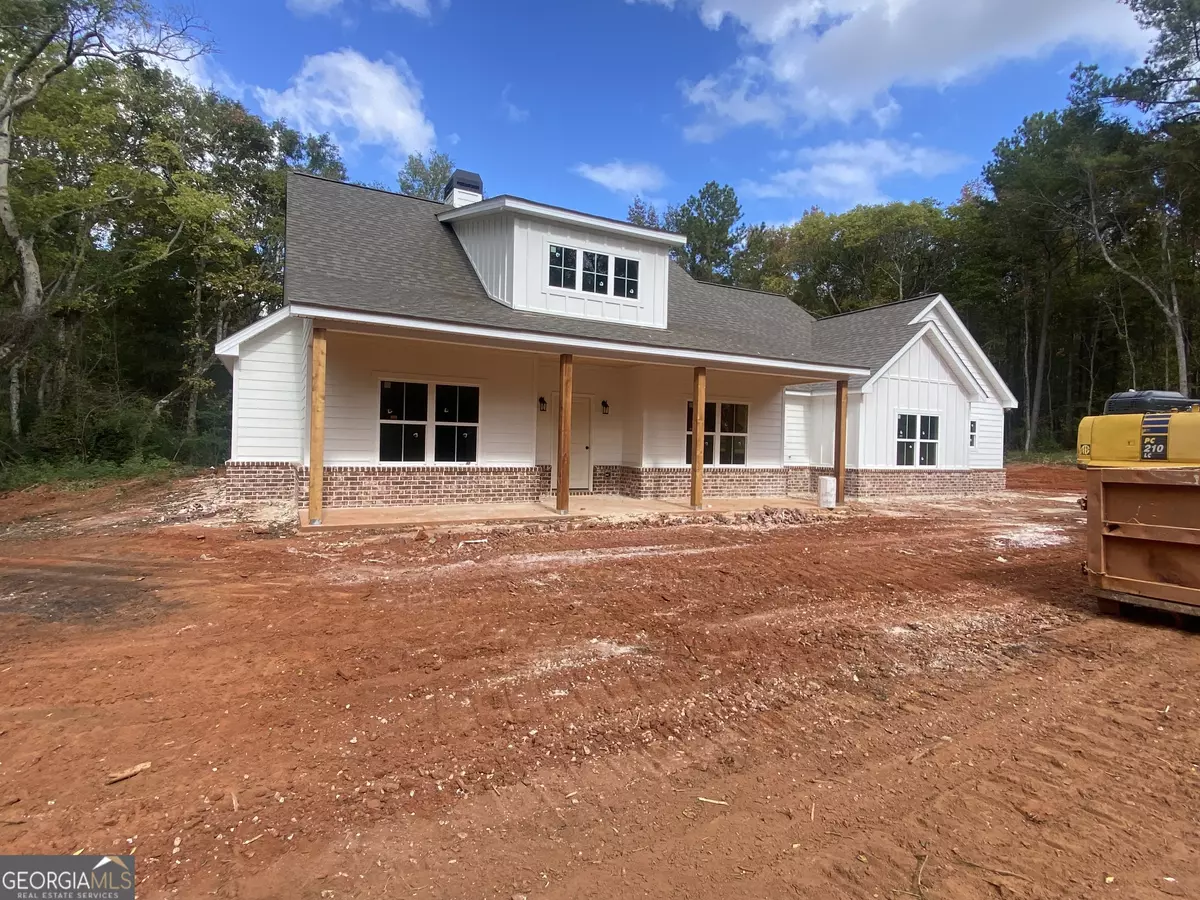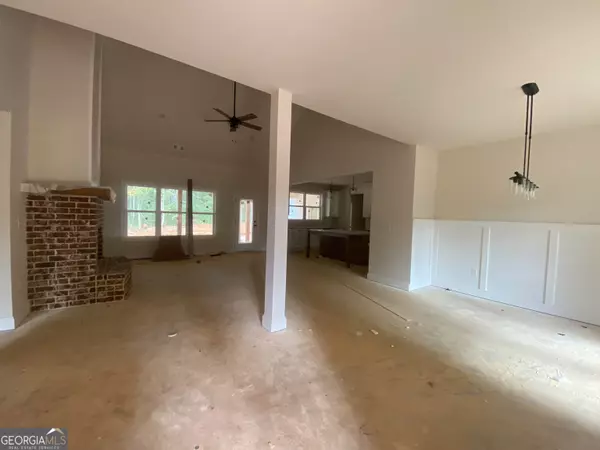$524,000
$524,900
0.2%For more information regarding the value of a property, please contact us for a free consultation.
4 Beds
2.5 Baths
2,194 SqFt
SOLD DATE : 11/26/2024
Key Details
Sold Price $524,000
Property Type Single Family Home
Sub Type Single Family Residence
Listing Status Sold
Purchase Type For Sale
Square Footage 2,194 sqft
Price per Sqft $238
MLS Listing ID 10376214
Sold Date 11/26/24
Style Ranch
Bedrooms 4
Full Baths 2
Half Baths 1
HOA Y/N No
Originating Board Georgia MLS 2
Year Built 2024
Annual Tax Amount $1
Tax Year 2023
Lot Size 5.020 Acres
Acres 5.02
Lot Dimensions 5.02
Property Description
This is a HOT one! New construction ranch on a beautiful 5 acre lot in Forsyth (Monroe County). No subdivision restraints here! Wind down the driveway to your personal piece of private serenity! Approx 2,194 +/- square feet of living space all on one level offering 4 bedrooms and 2.5 baths. This wonderful floorplan features dedicated spaces, but in an open floorplan so they flow easily with 9' ceilings and vaulted ceilings throughout. There's a formal foyer entrance, a formal dining room that opens to the family room with fireplace, and a spacious island kitchen. The dining room features beautiful molding detail. The family room is vaulted and offers plentiful windows and natural light with a brick fireplace with cedar mantle and access to the large rear covered back porch. The kitchen features a huge walk in pantry, real wood cabinetry with soft close hinges, an island, large picture window overlooking the backyard, granite countertops, tile backsplash, custom stained wood venthood, and stainless steel appliances, including a built in oven, separate cooktop, built in microwave, and dishwasher. Laid out in a split bedroom plan for privacy, the primary suite is a beautiful suite and features a vaulted ceiling in the bedroom, ensuite bath with tile floor, large tile zero entry walk in tile shower with framed glass door, separate soaking tub with tile surround, separate vanities with quartz countertops, and a huge walk in closet with access to the laundry room. The laundry room itself is huge and is accessed from both the primary suite closet and the rear hallway, has cabinetry, a utility sink, and ample room for additional furniture/shelves/or storage. The secondary bedrooms have their own private hall on the opposite side of the home, all have walk in closets, and share a full bath that offers a dual sink vanity and a separate wet room. Other features include a rear entry into the home from the garage with a separate foyer area with a built in utility bench and a half bath for guests. The home features black & oil rubbed bronze fixtures and hardware, LVP flooring throughout the entire home, and granite and quartz countertops throughout. The exterior offers a brick water table on the front and sides, board and batten accents, sturdy Hardie siding, a wood stained front door, cedar columns on the front porch, and rustic wood planked ceilings on the covered front and rear porches. You can truly sit and enjoy the peace, quiet, and nature here. Ample yard space is cleared and the remaining acreage is wooded in pretty hardwoods. Conveniently located less than one mile from I-75, making this a slam dunk for commuters, yet it feels away from it all. Convenient to the quaint downtown Forsyth square, where there are great local small businesses and restaurants and many local community events are held. Other modern conveniences are nearby (gas, grocery, etc). Sought after Monroe County Schools (KB Sutton Elementary, Monroe Middle, and Mary Persons High School). Use the preferred lender and receive 1% of your loan amount to use towards closing costs, pre-paids, and/or rate buy down. Home is under construction and is estimated to be complete by late October. Builder provides a 2/10 home warranty.
Location
State GA
County Monroe
Rooms
Basement None
Dining Room Separate Room
Interior
Interior Features High Ceilings, Double Vanity, Soaking Tub, Master On Main Level, Separate Shower, Split Bedroom Plan, Tile Bath, Vaulted Ceiling(s), Walk-In Closet(s)
Heating Electric, Heat Pump
Cooling Ceiling Fan(s), Central Air, Heat Pump, Electric
Flooring Other, Tile
Fireplaces Number 1
Fireplaces Type Family Room, Gas Starter
Fireplace Yes
Appliance Dishwasher, Electric Water Heater, Microwave, Cooktop, Stainless Steel Appliance(s), Oven
Laundry In Hall
Exterior
Parking Features Attached, Garage Door Opener, Garage, Kitchen Level, Side/Rear Entrance
Community Features None
Utilities Available Electricity Available
View Y/N No
Roof Type Composition
Garage Yes
Private Pool No
Building
Lot Description Level, Private
Faces From I-75S exit 193; Left on Johnstonville Road; R on English Road (if you pass River Forest you've gone too far). Home on Left.
Foundation Slab
Sewer Septic Tank
Water Well
Structure Type Brick,Other
New Construction Yes
Schools
Elementary Schools Hubbard
Middle Schools Monroe County
High Schools Mary Persons
Others
HOA Fee Include None
Acceptable Financing Cash, Conventional, FHA, VA Loan, USDA Loan
Listing Terms Cash, Conventional, FHA, VA Loan, USDA Loan
Special Listing Condition Under Construction
Read Less Info
Want to know what your home might be worth? Contact us for a FREE valuation!

Our team is ready to help you sell your home for the highest possible price ASAP

© 2025 Georgia Multiple Listing Service. All Rights Reserved.
Making real estate simple, fun and stress-free!






