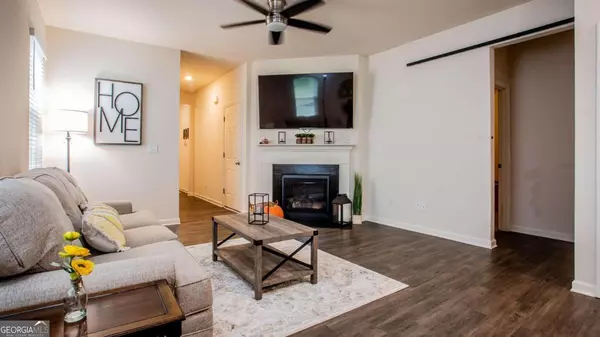$315,000
$315,000
For more information regarding the value of a property, please contact us for a free consultation.
3 Beds
2 Baths
1,430 SqFt
SOLD DATE : 12/02/2024
Key Details
Sold Price $315,000
Property Type Single Family Home
Sub Type Single Family Residence
Listing Status Sold
Purchase Type For Sale
Square Footage 1,430 sqft
Price per Sqft $220
Subdivision Prescott
MLS Listing ID 10386143
Sold Date 12/02/24
Style Ranch,Traditional
Bedrooms 3
Full Baths 2
HOA Fees $650
HOA Y/N Yes
Originating Board Georgia MLS 2
Year Built 2020
Annual Tax Amount $3,029
Tax Year 2023
Lot Size 5,227 Sqft
Acres 0.12
Lot Dimensions 5227.2
Property Description
Welcome to 5527 Foxglove Way, a charming Ranch home nestled in the heart of Oakwood, GA. This inviting home features a spacious open floor plan, perfect for both relaxation and entertaining. Bright, airy living spaces are complemented by modern finishes and functional living spaces perfect for First time home buyers, single, couple or anyone looking to downsize. The modern kitchen boasts stainless steel appliances, granite countertops, and a convenient island, ideal for family gatherings or casual meals. Step outside to discover a beautifully landscaped backyard, perfect for outdoor activities or serene evenings under the stars. With multiple bedrooms and generous closet space, this home provides comfort and functionality for families of all sizes. The primary suite offers a private retreat with an ensuite bathroom, featuring dual sinks and a soaking tub. Situated in a friendly neighborhood with easy access to local parks, shopping, and schools, this home is perfectly located for both convenience and community. Don't miss your chance to make 5527 Foxglove Way your new home!
Location
State GA
County Hall
Rooms
Basement None
Interior
Interior Features Double Vanity, High Ceilings, Master On Main Level, Walk-In Closet(s)
Heating Central, Electric
Cooling Ceiling Fan(s), Central Air
Flooring Carpet, Vinyl
Fireplaces Number 1
Fireplaces Type Living Room
Equipment Electric Air Filter
Fireplace Yes
Appliance Dishwasher, Disposal, Electric Water Heater, Microwave, Oven/Range (Combo), Stainless Steel Appliance(s)
Laundry In Hall
Exterior
Parking Features Attached, Garage, Garage Door Opener, Kitchen Level, Off Street
Garage Spaces 4.0
Community Features Playground, Pool, Sidewalks, Street Lights, Walk To Schools, Near Shopping
Utilities Available Cable Available, Electricity Available, High Speed Internet, Natural Gas Available, Phone Available, Sewer Available, Underground Utilities, Water Available
View Y/N No
Roof Type Composition
Total Parking Spaces 4
Garage Yes
Private Pool No
Building
Lot Description Level
Faces GPS Friendly
Foundation Slab
Sewer Public Sewer
Water Public
Structure Type Concrete
New Construction No
Schools
Elementary Schools Flowery Branch
Middle Schools West Hall
High Schools West Hall
Others
HOA Fee Include Swimming
Tax ID 08075 002165A
Security Features Smoke Detector(s)
Acceptable Financing Cash, Conventional, FHA, VA Loan
Listing Terms Cash, Conventional, FHA, VA Loan
Special Listing Condition Resale
Read Less Info
Want to know what your home might be worth? Contact us for a FREE valuation!

Our team is ready to help you sell your home for the highest possible price ASAP

© 2025 Georgia Multiple Listing Service. All Rights Reserved.
Making real estate simple, fun and stress-free!






