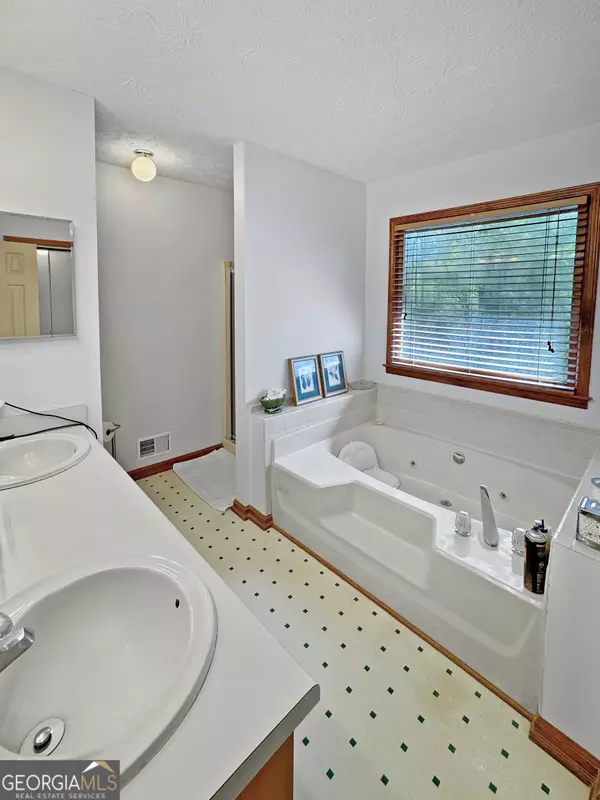Bought with Melissa • LPT Realty
$319,900
$319,900
For more information regarding the value of a property, please contact us for a free consultation.
3 Beds
2 Baths
2,528 SqFt
SOLD DATE : 11/26/2024
Key Details
Sold Price $319,900
Property Type Single Family Home
Sub Type Single Family Residence
Listing Status Sold
Purchase Type For Sale
Square Footage 2,528 sqft
Price per Sqft $126
Subdivision Dogwood Trail
MLS Listing ID 10397343
Sold Date 11/26/24
Style Ranch
Bedrooms 3
Full Baths 2
Construction Status Resale
HOA Y/N No
Year Built 1988
Annual Tax Amount $4,373
Tax Year 2023
Lot Size 2.600 Acres
Property Description
Escape to your own private retreat on this stunning 2.6-acre property, tucked away in nature yet just minutes from everything you need! This charming 3-bedroom, 2-bathroom home offers the perfect blend of tranquility and convenience, with features that make it truly one-of-a-kind. The home boasts a formal living room with a cozy gas log fireplace, perfect for relaxing evenings, plus a spacious den with a masonry fireplace featuring a 90-year-old antique iron wood-burning stove-adding history and warmth to the heart of the home. The den also includes built-in cabinets for extra storage. The oversized laundry room, complete with custom cabinets, countertops, and shelving, will make laundry day a breeze. The updated kitchen with new appliances ensures you can cook with ease, while the screened porch offers the perfect spot to enjoy your morning coffee. Outdoors, nature lovers will feel right at home with Walnut Creek running along the back of the property, providing a peaceful backdrop. Enjoy the beauty of a Crimson Lace Leaf Japanese Maple, Lady Banks rose bush, and gardenias in the landscaped yard. A fenced area is perfect for pets, while the finished and insulated space above the garage offers 400 sf of endless possibilities. This super secluded, one-story home features front and back porches where you can enjoy both sunrise and sunset, with the soothing sounds of the creek and wildlife. The big detached garage provides ample storage, and the antique iron wood-burning stove adds a touch of history and charm. With high-speed fiber internet, this property is as functional as it is beautiful. Built in 1988 and lovingly maintained, this home is truly a nature lover's paradise! Don't miss the opportunity to make it your own.
Location
State GA
County Henry
Rooms
Basement Crawl Space
Main Level Bedrooms 3
Interior
Interior Features Bookcases, Double Vanity, Master On Main Level, Separate Shower, Soaking Tub, Tile Bath
Heating Central
Cooling Ceiling Fan(s), Central Air
Flooring Carpet, Laminate
Fireplaces Number 2
Fireplaces Type Gas Log, Living Room, Masonry, Other, Wood Burning Stove
Exterior
Parking Features Detached, Garage, Garage Door Opener, Off Street
Fence Back Yard
Community Features None
Utilities Available Cable Available, Electricity Available, High Speed Internet, Propane, Water Available
Waterfront Description Creek
Roof Type Composition
Building
Story One
Sewer Septic Tank
Level or Stories One
Construction Status Resale
Schools
Elementary Schools Dutchtown
Middle Schools Dutchtown
High Schools Dutchtown
Others
Financing VA
Read Less Info
Want to know what your home might be worth? Contact us for a FREE valuation!

Our team is ready to help you sell your home for the highest possible price ASAP

© 2024 Georgia Multiple Listing Service. All Rights Reserved.

Making real estate simple, fun and stress-free!






