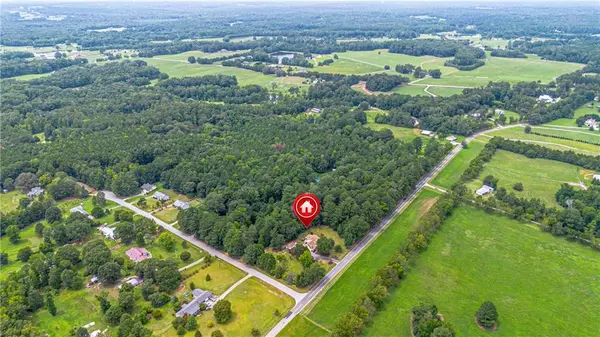$590,000
$599,900
1.7%For more information regarding the value of a property, please contact us for a free consultation.
5 Beds
3 Baths
3,200 SqFt
SOLD DATE : 11/26/2024
Key Details
Sold Price $590,000
Property Type Single Family Home
Sub Type Single Family Residence
Listing Status Sold
Purchase Type For Sale
Square Footage 3,200 sqft
Price per Sqft $184
MLS Listing ID 7465299
Sold Date 11/26/24
Style Craftsman
Bedrooms 5
Full Baths 3
Construction Status Resale
HOA Y/N No
Originating Board First Multiple Listing Service
Year Built 1983
Annual Tax Amount $4,661
Tax Year 2023
Lot Size 2.000 Acres
Acres 2.0
Property Description
Enjoy ranch living in this COMPLETELY RENOVATED 5 Bed, 3 Bath home on 2 acres in beautiful Brooks GA. Renovated floorplan with opened up kitchen, additional hallway and closets for better use of space. Upgrades include new gourmet kitchen with soft-close cabinetry and custom island, potfiller, Thor 36" cooktop & drawer microwave, quartz countertops with slab backsplash! New flooring, paint and fixtures throughout. Completely renovated baths with standalone tub and marble shower in owner's retreat, new Kohler toilets. Outside enjoy a new roof with new dormers, newly-enclosed oversized garage, fresh landscaping, new well tank, and new water heater. Additional 1-car detached garage for workshop and "toys". Ideal floorplan features the owner's suite on main along with 2 bedrooms and a shared bath. Laundry connected to owner's closet on main! Upstairs are an additional 2 bedrooms with new dormer windows + 1 bath. Gorgeous pasture views and privacy on large corner lot. Garage will accommodate full-sized truck, plus plenty of space for RV/boat parking. Fayette County schools including Peeples Elementary. Minutes to downtown Senoia or to southern Peachtree City - lots of restaurant and shopping options, plus a new grocery store nearby. So much love in this renovation- Welcome home!
Location
State GA
County Fayette
Lake Name None
Rooms
Bedroom Description Master on Main
Other Rooms Garage(s), Outbuilding, Workshop
Basement None
Main Level Bedrooms 3
Dining Room Great Room
Interior
Interior Features Double Vanity, Open Floorplan, Tray Ceiling(s), Walk-In Closet(s)
Heating Central, Electric, Heat Pump, Zoned
Cooling Ceiling Fan(s), Central Air, Electric, Zoned
Flooring Laminate
Fireplaces Number 1
Fireplaces Type Family Room
Window Features None
Appliance Dishwasher, Electric Water Heater, Microwave, Range Hood
Laundry In Hall, Laundry Room
Exterior
Exterior Feature Private Yard
Parking Features Attached, Detached, Garage, Kitchen Level, RV Access/Parking, Storage
Garage Spaces 3.0
Fence None
Pool None
Community Features None
Utilities Available Electricity Available
Waterfront Description None
View Rural, Trees/Woods
Roof Type Composition
Street Surface Asphalt
Accessibility None
Handicap Access None
Porch Front Porch, Patio, Screened
Total Parking Spaces 3
Private Pool false
Building
Lot Description Corner Lot, Landscaped, Level, Pasture, Private
Story Two
Foundation Slab
Sewer Septic Tank
Water Well
Architectural Style Craftsman
Level or Stories Two
Structure Type Cement Siding,Concrete
New Construction No
Construction Status Resale
Schools
Elementary Schools Peeples
Middle Schools Whitewater
High Schools Whitewater
Others
Senior Community no
Restrictions false
Tax ID 0403 034
Ownership Fee Simple
Financing no
Special Listing Condition None
Read Less Info
Want to know what your home might be worth? Contact us for a FREE valuation!

Our team is ready to help you sell your home for the highest possible price ASAP

Bought with Keller Williams Realty Atl Partners

Making real estate simple, fun and stress-free!






