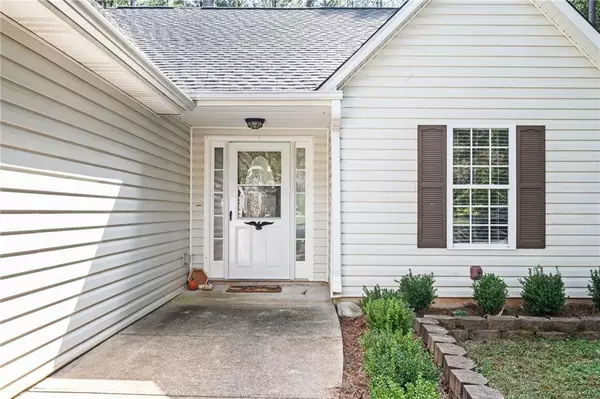$240,000
$249,900
4.0%For more information regarding the value of a property, please contact us for a free consultation.
3 Beds
2 Baths
1,205 SqFt
SOLD DATE : 11/22/2024
Key Details
Sold Price $240,000
Property Type Single Family Home
Sub Type Single Family Residence
Listing Status Sold
Purchase Type For Sale
Square Footage 1,205 sqft
Price per Sqft $199
Subdivision Sunset Meadows
MLS Listing ID 7471318
Sold Date 11/22/24
Style Ranch
Bedrooms 3
Full Baths 2
Construction Status Resale
HOA Y/N No
Originating Board First Multiple Listing Service
Year Built 2000
Annual Tax Amount $2,302
Tax Year 2023
Lot Size 0.620 Acres
Acres 0.62
Property Description
Welcome home to the picturesque Sunset Meadows subdivision! This beautifully landscaped ranch-style residence is nestled on a serene wooded lot, providing both privacy and a tranquil setting. Step inside to discover a split bedroom floor plan, ideal for family living and entertaining. The home features brand new LVP flooring that flows seamlessly throughout, complemented by stylish new fixtures that enhance the home’s modern appeal. The kitchen is well-appointed, ready for your culinary adventures, while the adjoining dining area offers the perfect spot for family gatherings. Enjoy the outdoors in your fully fenced yard, perfect for pets and play. Recent updates include a newer roof and HVAC system, ensuring peace of mind and energy efficiency. Don’t miss this opportunity! Schedule your showing today and make this charming home your own.
Location
State GA
County Paulding
Lake Name None
Rooms
Bedroom Description Master on Main,Split Bedroom Plan
Other Rooms Shed(s)
Basement None
Main Level Bedrooms 3
Dining Room None
Interior
Interior Features Walk-In Closet(s), Other
Heating Central, Electric
Cooling Ceiling Fan(s), Central Air
Flooring Luxury Vinyl
Fireplaces Number 1
Fireplaces Type Factory Built, Family Room
Window Features None
Appliance Dishwasher, Electric Cooktop, Electric Oven
Laundry In Hall
Exterior
Exterior Feature Storage
Garage Attached, Driveway, Garage
Garage Spaces 2.0
Fence Back Yard, Chain Link
Pool None
Community Features Other
Utilities Available Cable Available, Electricity Available, Water Available
Waterfront Description None
View Other
Roof Type Composition
Street Surface Asphalt
Accessibility None
Handicap Access None
Porch Patio
Private Pool false
Building
Lot Description Back Yard, Landscaped, Wooded
Story One
Foundation Slab
Sewer Septic Tank
Water Public
Architectural Style Ranch
Level or Stories One
Structure Type Vinyl Siding
New Construction No
Construction Status Resale
Schools
Elementary Schools Sara M. Ragsdale
Middle Schools Carl Scoggins Sr.
High Schools Paulding County
Others
Senior Community no
Restrictions false
Tax ID 044496
Special Listing Condition None
Read Less Info
Want to know what your home might be worth? Contact us for a FREE valuation!

Our team is ready to help you sell your home for the highest possible price ASAP

Bought with KDH Realty, LLC

Making real estate simple, fun and stress-free!






