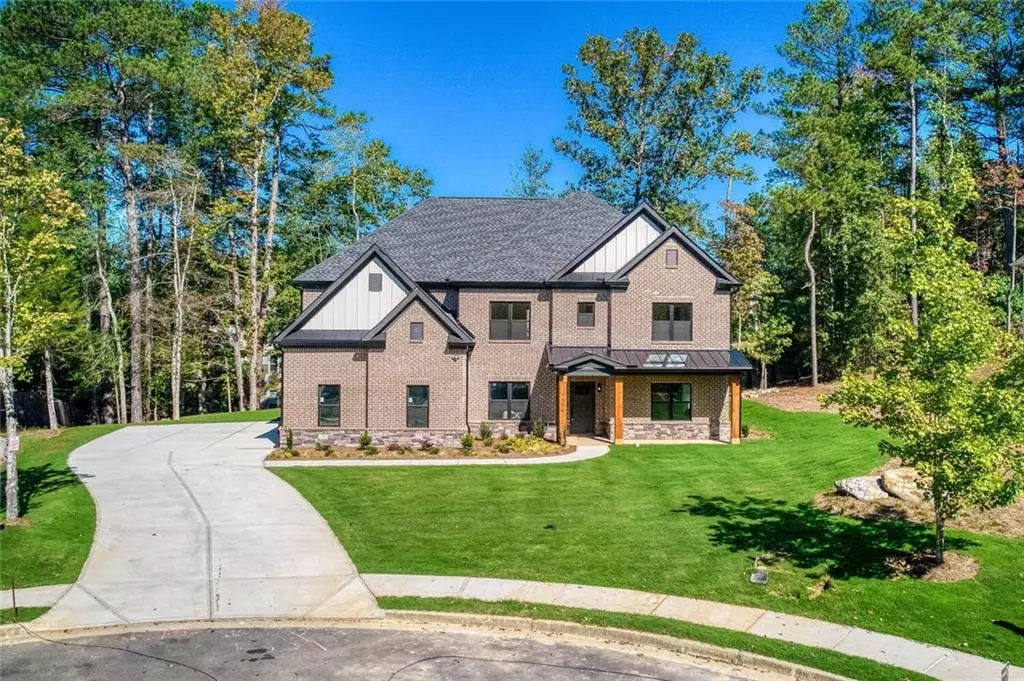$750,000
$750,000
For more information regarding the value of a property, please contact us for a free consultation.
5 Beds
4.5 Baths
3,200 SqFt
SOLD DATE : 11/22/2024
Key Details
Sold Price $750,000
Property Type Single Family Home
Sub Type Single Family Residence
Listing Status Sold
Purchase Type For Sale
Square Footage 3,200 sqft
Price per Sqft $234
Subdivision Riversprings
MLS Listing ID 7453365
Sold Date 11/22/24
Style Modern,Traditional
Bedrooms 5
Full Baths 4
Half Baths 1
Construction Status New Construction
HOA Y/N Yes
Originating Board First Multiple Listing Service
Year Built 2024
Annual Tax Amount $1,400
Tax Year 2023
Lot Size 0.350 Acres
Acres 0.35
Property Description
Luxury Living Awaits in Dacula! Welcome to your dream home nestled in a serene cul-de-sac in the heart of Dacula. This stunning 5 bedroom, 4.5 bathroom residence boasts 3,200 square feet of exquisite living space, perfectly designed for both comfort and elegance. Key Features include a beautiful front-sided brick exterior which offers timeless appeal, complemented by lush landscaping that enhances the home's curb appeal. Step inside to discover an expansive open floor plan filled with natural light. Enjoy a grand foyer that leads into a spacious living area, perfect for gatherings and entertaining. The kitchen is a home cook's dream with top-of-the-line appliances, rich cabinetry, and a generously sized island, making it ideal for culinary adventures and casual dining. Five well-appointed bedrooms provide ample space for rest and relaxation. The master suite is a true retreat, complete with a spa-like bathroom featuring dual vanities, a soaking tub, and a separate shower. The backyard offers a private sanctuary, perfect for outdoor living and activities. Enjoy the tranquility of your surroundings in this peaceful neighborhood. Located in a family-friendly community, residents enjoy access to exceptional amenities, including an "Olympic sized" swimming pool complete with waterslide. A convenient location with easy access to schools, shopping, and major highways, this home is perfectly situated for both leisure and convenience.
Location
State GA
County Gwinnett
Lake Name None
Rooms
Bedroom Description Double Master Bedroom,In-Law Floorplan,Oversized Master
Other Rooms None
Basement None
Main Level Bedrooms 1
Dining Room Butlers Pantry, Separate Dining Room
Interior
Interior Features Double Vanity, Dry Bar, High Ceilings 9 ft Main, High Ceilings 9 ft Upper, His and Hers Closets, Walk-In Closet(s), Wet Bar
Heating ENERGY STAR Qualified Equipment
Cooling ENERGY STAR Qualified Equipment
Flooring Luxury Vinyl
Fireplaces Number 1
Fireplaces Type Electric
Window Features ENERGY STAR Qualified Windows
Appliance Dishwasher, Disposal, ENERGY STAR Qualified Appliances, ENERGY STAR Qualified Water Heater, Gas Oven, Gas Water Heater, Microwave, Range Hood, Refrigerator
Laundry Laundry Room, Main Level
Exterior
Exterior Feature Private Entrance, Private Yard
Parking Features Garage
Garage Spaces 1.0
Fence None
Pool None
Community Features None
Utilities Available Natural Gas Available, Sewer Available
Waterfront Description None
View Neighborhood
Roof Type Composition
Street Surface None
Accessibility None
Handicap Access None
Porch Deck, Front Porch
Private Pool false
Building
Lot Description Back Yard, Landscaped
Story Two
Foundation Concrete Perimeter
Sewer Public Sewer
Water Public
Architectural Style Modern, Traditional
Level or Stories Two
Structure Type Brick Front,Cement Siding
New Construction No
Construction Status New Construction
Schools
Elementary Schools Harbins
Middle Schools Mcconnell
High Schools Archer
Others
Senior Community no
Restrictions false
Tax ID R5249 167
Special Listing Condition None
Read Less Info
Want to know what your home might be worth? Contact us for a FREE valuation!

Our team is ready to help you sell your home for the highest possible price ASAP

Bought with HomeSmart
Making real estate simple, fun and stress-free!






