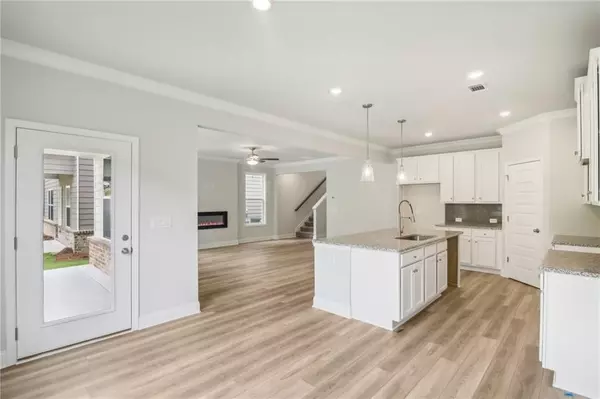$472,000
$479,990
1.7%For more information regarding the value of a property, please contact us for a free consultation.
4 Beds
3 Baths
2,527 SqFt
SOLD DATE : 11/12/2024
Key Details
Sold Price $472,000
Property Type Single Family Home
Sub Type Single Family Residence
Listing Status Sold
Purchase Type For Sale
Square Footage 2,527 sqft
Price per Sqft $186
Subdivision Westgate Enclave
MLS Listing ID 7417604
Sold Date 11/12/24
Style Traditional
Bedrooms 4
Full Baths 3
Construction Status Under Construction
HOA Fees $600
HOA Y/N Yes
Originating Board First Multiple Listing Service
Year Built 2024
Annual Tax Amount $10
Tax Year 2024
Property Description
Chestnut This new construction home offers 4 bedrooms and 3 bathrooms with a loft area upstairs. This exquisite residence is in the highly sought-after Grayson High School District, ensuring a top- notch education for your family. Elevate your lifestyle with the Chestnut Plan , a haven of sophistication and convenience. Boasting a grand 2-story foyer the minute you step inside and a beautiful linear fireplace with floor to ceiling shiplap surround, this home is thoughtfully designed to improve your lifestyle. The main level features a guest suite with a full bath, providing comfort and versatility. The airy open loft area upstairs adds more flexibility to the layout, while the open concept family room, kitchen, & dining area sets the stage for unforgettable gatherings. You can indulge in the seamless connection between the great room and the kitchen, where culinary inspiration comes to life. The kitchen, adorned with an island, a walk-in pantry, are perfect for entertaining, and you will find a large covered back patio just outside the breakfast room. This floorplan is a testament to style and functionality. The upper level is a sanctuary of tranquility, featuring a loft area, primary suite, and bathroom. Two additional secondary bedrooms, secondary bathrooms, and a dedicated laundry room complete the upstairs oasis. Revel in the luxury of the primary bathroom with a large soaking tub and walk-in closet, elevating your daily routine. Embrace the future with the included SMART HOUSE PACKAGE, featuring cutting-edge technology such as Ring Doorbell, Echo Show 8, Ecobee Thermostat, and Kwikset Halo Smart Front Door Lock. The WIFI-enabled garage door opener adds an extra layer of convenience. Home is ready for quick closing!!! Please call for more information.
Location
State GA
County Gwinnett
Lake Name None
Rooms
Bedroom Description Other
Other Rooms None
Basement None
Main Level Bedrooms 1
Dining Room Other
Interior
Interior Features Double Vanity, Entrance Foyer, High Ceilings 9 ft Main, Walk-In Closet(s)
Heating Central, Natural Gas, Zoned
Cooling Ceiling Fan(s), Central Air, Zoned
Flooring Carpet, Other
Fireplaces Number 1
Fireplaces Type Factory Built, Family Room
Window Features Double Pane Windows,Insulated Windows
Appliance Dishwasher, Disposal, Electric Oven, Gas Cooktop, Gas Water Heater, Microwave
Laundry Laundry Room, Upper Level
Exterior
Exterior Feature Other
Garage Attached, Garage, Garage Faces Front
Garage Spaces 2.0
Fence None
Pool None
Community Features Homeowners Assoc, Near Schools, Near Shopping, Near Trails/Greenway, Pool, Sidewalks, Street Lights, Other
Utilities Available Electricity Available, Sewer Available, Water Available
Waterfront Description None
View Other
Roof Type Composition
Street Surface Paved
Accessibility None
Handicap Access None
Porch Front Porch, Patio
Total Parking Spaces 2
Private Pool false
Building
Lot Description Private, Other
Story Two
Foundation Slab
Sewer Public Sewer
Water Public
Architectural Style Traditional
Level or Stories Two
Structure Type Brick Front,Other
New Construction No
Construction Status Under Construction
Schools
Elementary Schools Trip
Middle Schools Bay Creek
High Schools Grayson
Others
Senior Community no
Restrictions false
Tax ID R5133 502
Ownership Fee Simple
Acceptable Financing Cash, Conventional, FHA
Listing Terms Cash, Conventional, FHA
Financing no
Special Listing Condition None
Read Less Info
Want to know what your home might be worth? Contact us for a FREE valuation!

Our team is ready to help you sell your home for the highest possible price ASAP

Bought with JNL Smart Realty, LLC

Making real estate simple, fun and stress-free!






