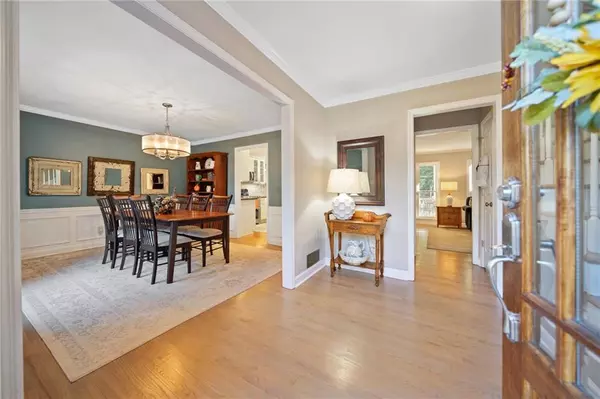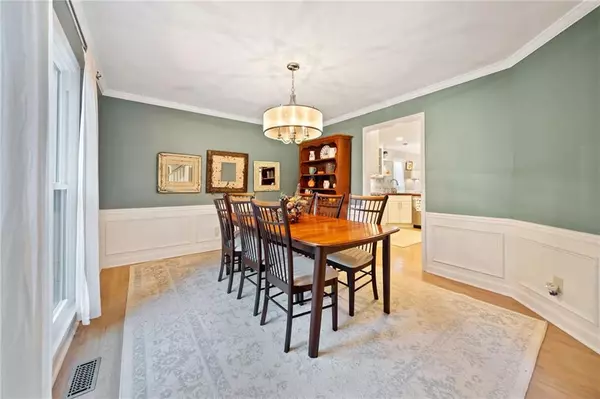$485,000
$474,900
2.1%For more information regarding the value of a property, please contact us for a free consultation.
4 Beds
2.5 Baths
2,189 SqFt
SOLD DATE : 11/08/2024
Key Details
Sold Price $485,000
Property Type Single Family Home
Sub Type Single Family Residence
Listing Status Sold
Purchase Type For Sale
Square Footage 2,189 sqft
Price per Sqft $221
Subdivision Brookstone Ii
MLS Listing ID 7466052
Sold Date 11/08/24
Style Traditional
Bedrooms 4
Full Baths 2
Half Baths 1
Construction Status Resale
HOA Fees $700
HOA Y/N Yes
Originating Board First Multiple Listing Service
Year Built 1990
Annual Tax Amount $3,155
Tax Year 2023
Lot Size 0.406 Acres
Acres 0.4065
Property Description
Brookstone Country Club Beauty! This IMMACULATE, open, light filled home is situated on a beautifully landscaped, tree lined cul-de-sac road in the Harrison High School District. The main floor boasts a large office and separate dining room perfect for entertaining large gatherings and the kitchen is...well, it is just EVERYTHING!! It exudes the elegance, charm and function typically found in much higher priced homes & has been custom created by the homeowner herself, who happens to be a designer. The family room is oversized and cozy, showcasing a raised hearth, wood burning fireplace flanked by bookshelves overlooking the fabulous screened in porch. All four oversized bedrooms can be found upstairs including both full baths that have been updated to perfection!!
Both full interior and exterior of this home has recently been painted, driveway and front walkway have just been repaved, all new windows installed throughout, and new back stairs have been built leading from the screened in porch to the beautiful and private backyard retreat.
Location
State GA
County Cobb
Lake Name None
Rooms
Bedroom Description Oversized Master
Other Rooms None
Basement Driveway Access, Partial, Unfinished
Dining Room Seats 12+, Separate Dining Room
Interior
Interior Features Bookcases, Crown Molding, Walk-In Closet(s)
Heating Forced Air, Natural Gas
Cooling Central Air
Flooring Carpet, Hardwood
Fireplaces Number 1
Fireplaces Type Family Room, Raised Hearth
Window Features Double Pane Windows,Insulated Windows
Appliance Dishwasher, Disposal
Laundry Laundry Room, Main Level
Exterior
Exterior Feature Private Yard, Rain Gutters, Rear Stairs
Parking Features Drive Under Main Level, Driveway, Garage, Garage Door Opener, Garage Faces Side
Garage Spaces 2.0
Fence Back Yard
Pool None
Community Features Homeowners Assoc, Near Shopping, Near Trails/Greenway, Park, Playground, Pool, Tennis Court(s)
Utilities Available Cable Available, Electricity Available, Natural Gas Available
Waterfront Description None
View Creek/Stream, Neighborhood
Roof Type Composition
Street Surface Concrete
Accessibility None
Handicap Access None
Porch Covered, Enclosed, Rear Porch, Screened
Private Pool false
Building
Lot Description Back Yard, Cul-De-Sac, Landscaped
Story Three Or More
Foundation Concrete Perimeter
Sewer Public Sewer
Water Public
Architectural Style Traditional
Level or Stories Three Or More
Structure Type Brick Front,HardiPlank Type
New Construction No
Construction Status Resale
Schools
Elementary Schools Ford
Middle Schools Durham
High Schools Harrison
Others
Senior Community no
Restrictions false
Tax ID 20026800790
Special Listing Condition None
Read Less Info
Want to know what your home might be worth? Contact us for a FREE valuation!

Our team is ready to help you sell your home for the highest possible price ASAP

Bought with Ansley Real Estate| Christie's International Real Estate

Making real estate simple, fun and stress-free!






