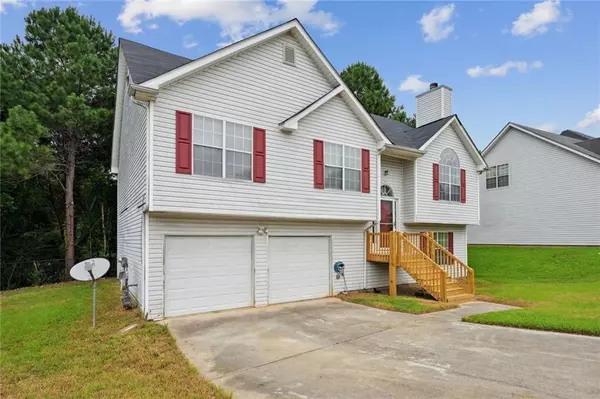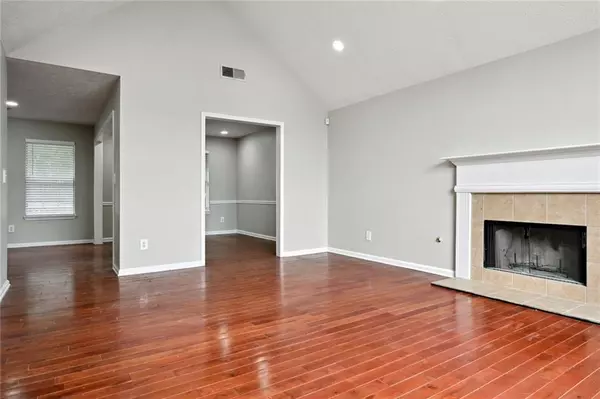$287,000
$299,900
4.3%For more information regarding the value of a property, please contact us for a free consultation.
4 Beds
3 Baths
2,118 SqFt
SOLD DATE : 10/30/2024
Key Details
Sold Price $287,000
Property Type Single Family Home
Sub Type Single Family Residence
Listing Status Sold
Purchase Type For Sale
Square Footage 2,118 sqft
Price per Sqft $135
Subdivision Pebble Ridge
MLS Listing ID 7438211
Sold Date 10/30/24
Style Contemporary,Traditional
Bedrooms 4
Full Baths 3
Construction Status Resale
HOA Y/N No
Originating Board First Multiple Listing Service
Year Built 2000
Annual Tax Amount $4,068
Tax Year 2023
Lot Size 0.373 Acres
Acres 0.373
Property Description
This is the home that you have been waiting for!! Welcome to this newly renovated, spacious, 4 Bedroom, 3 FULL Bath home. This modern home has it ALL!!
Upon entering, you will love the freshly painted interior and the HARDWOOD FLOORING THROUGHOUT THE ENTIRE HOME! The updates include a NEW ROOF, NEW GARAGE DOORS, fully remodeled kitchen, with new cabinets and a stainless steel appliance package! Newly installed RECESSED LIGHTING, PLUMBING and ELECTRICAL. Owner's suite is generously sized and has double closets with french doors. All 3 Bathrooms have been renovated and the lower level's Bedroom and Full Bath could definitely be a PRIMARY/IN-LAW suite. Your family will love the bonus area on the lower level that has ample natural lighting and plenty of closet space. Would you like a flex area for a studio or workshop, this space is designed for you! This beautiful, split-foyer home is located in a no HOA community and is nestled in a cul-de-sac. Atlanta Motor Speedway is only minutes away. Hampton Splash Pad and Panhandle Park is great for those who are outdoor lovers. Looking for dining and entertainment, South Point has plenty of options for you! Do not miss out on this GORGEOUS HOME, and submit your offer today!
Location
State GA
County Clayton
Lake Name None
Rooms
Bedroom Description In-Law Floorplan,Oversized Master
Other Rooms None
Basement None
Main Level Bedrooms 3
Dining Room Dining L, Great Room
Interior
Interior Features Disappearing Attic Stairs, Double Vanity, High Ceilings 9 ft Upper, His and Hers Closets, Low Flow Plumbing Fixtures, Recessed Lighting, Walk-In Closet(s)
Heating Central
Cooling Ceiling Fan(s), Central Air
Flooring Hardwood, Tile
Fireplaces Number 1
Fireplaces Type Gas Starter, Great Room
Window Features ENERGY STAR Qualified Windows,Window Treatments,Wood Frames
Appliance Dishwasher, ENERGY STAR Qualified Appliances, Gas Oven, Gas Range, Gas Water Heater, Range Hood, Refrigerator, Self Cleaning Oven
Laundry Gas Dryer Hookup, Laundry Room, Lower Level
Exterior
Exterior Feature Balcony
Garage Attached, Drive Under Main Level, Driveway, Garage, Garage Door Opener, Garage Faces Front
Garage Spaces 2.0
Fence Back Yard, Fenced
Pool None
Community Features None
Utilities Available Electricity Available, Natural Gas Available, Phone Available, Sewer Available, Underground Utilities, Water Available
Waterfront Description None
View City, Neighborhood, Trees/Woods
Roof Type Shingle
Street Surface Asphalt,Paved
Accessibility None
Handicap Access None
Porch Deck
Total Parking Spaces 4
Private Pool false
Building
Lot Description Cul-De-Sac, Front Yard
Story Multi/Split
Foundation Slab
Sewer Public Sewer
Water Public
Architectural Style Contemporary, Traditional
Level or Stories Multi/Split
Structure Type Vinyl Siding
New Construction No
Construction Status Resale
Schools
Elementary Schools Rivers Edge
Middle Schools Eddie White
High Schools Lovejoy
Others
Senior Community no
Restrictions false
Tax ID 06128C B032
Acceptable Financing Cash, Conventional, FHA, VA Loan
Listing Terms Cash, Conventional, FHA, VA Loan
Special Listing Condition None
Read Less Info
Want to know what your home might be worth? Contact us for a FREE valuation!

Our team is ready to help you sell your home for the highest possible price ASAP

Bought with Dwelli Inc.

Making real estate simple, fun and stress-free!






