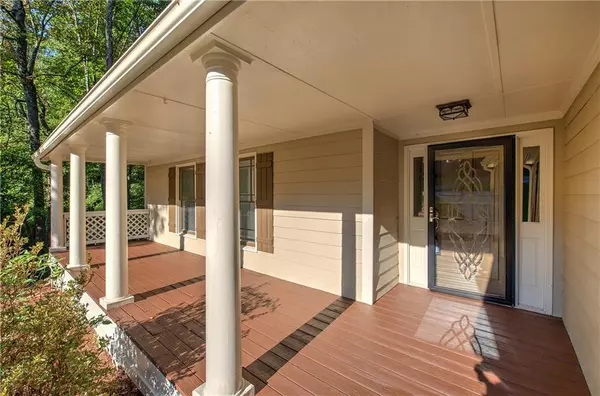$460,000
$450,000
2.2%For more information regarding the value of a property, please contact us for a free consultation.
5 Beds
3 Baths
3,168 SqFt
SOLD DATE : 11/07/2024
Key Details
Sold Price $460,000
Property Type Single Family Home
Sub Type Single Family Residence
Listing Status Sold
Purchase Type For Sale
Square Footage 3,168 sqft
Price per Sqft $145
Subdivision Parkwood Commons
MLS Listing ID 7468601
Sold Date 11/07/24
Style Ranch,Traditional
Bedrooms 5
Full Baths 3
Construction Status Resale
HOA Fees $175
HOA Y/N Yes
Originating Board First Multiple Listing Service
Year Built 1990
Annual Tax Amount $4,400
Tax Year 2023
Lot Size 0.494 Acres
Acres 0.4944
Property Description
Welcome to your dream home, where space, style, and nature come together in perfect harmony! This stunning ranch-style home, complete with a fully finished basement, sits on one of the most desirable lots in the community—a nearly half-acre gem nestled on a peaceful cul-de-sac. Imagine waking up to the sights and sounds of Tate Creek right in your backyard, fed by nearby Wooten Lake and flowing into beautiful Lake Indigo. It’s an ideal setting to create memories and raise a family!
Inside, you'll find three spacious bedrooms on the main level and a light-filled, open family room with vaulted ceilings that frame breathtaking views of the backyard. Step out onto the expansive deck, perfect for hosting gatherings or simply relaxing with a cup of coffee as you take in the serene views of the creek and lush, private landscape.
This home has been thoughtfully refreshed with new interior paint from top to bottom, along with brand-new carpeting throughout. The lower level is a true showstopper—a bright, open space with high ceilings, perfect for extended family, guests, or your own creative sanctuary. Imagine the possibilities with a private master suite, a full bathroom, a cozy office space, a crafts room, and a generous recreation room ready to become your personal haven for books, hobbies, or anything your heart desires.
The previous owner chose this home for its peaceful location at the end of the street, the beautiful creek view, and the endless woods beyond—making it the ultimate setting for family fun. Now, it’s your turn to enjoy this spacious retreat, complete with all the room you need for entertaining, relaxing, and living life to its fullest. Picture evenings around the fire pit by the creek, laughter on the deck, and the joy of watching your family and friends delight in this extraordinary space.
And let’s not forget the unbeatable location! You’re just minutes away from I-75, I-575, Kennesaw State University, Towne Center Mall, Lake Allatoona, Red Top Mountain, and some of Cobb County’s best schools.
This isn’t just a house—it’s a lifestyle waiting for you to make it your own. Call today to schedule your private showing. You won’t want to miss this one!
Location
State GA
County Cobb
Lake Name None
Rooms
Bedroom Description Master on Main,Oversized Master,Roommate Floor Plan
Other Rooms Outbuilding
Basement Daylight, Exterior Entry, Finished, Finished Bath, Full, Walk-Out Access
Main Level Bedrooms 3
Dining Room Dining L, Seats 12+
Interior
Interior Features Bookcases, Cathedral Ceiling(s), Disappearing Attic Stairs, Double Vanity, Entrance Foyer, High Ceilings 9 ft Upper, High Ceilings 10 ft Lower, High Speed Internet, Tray Ceiling(s), Walk-In Closet(s)
Heating Forced Air, Natural Gas, Zoned
Cooling Ceiling Fan(s), Central Air, Electric
Flooring Carpet, Hardwood, Laminate, Painted/Stained
Fireplaces Number 1
Fireplaces Type Factory Built, Family Room, Gas Starter, Great Room
Window Features Aluminum Frames,Double Pane Windows
Appliance Dishwasher, Disposal, Gas Cooktop, Gas Range, Gas Water Heater, Refrigerator
Laundry In Hall, Main Level
Exterior
Exterior Feature Garden, Private Entrance, Private Yard, Storage
Parking Features Attached, Driveway, Garage, Garage Door Opener, Kitchen Level
Garage Spaces 2.0
Fence Back Yard
Pool None
Community Features Homeowners Assoc, Lake, Near Beltline, Near Public Transport, Near Schools, Near Shopping, Playground, Pool, Street Lights, Swim Team, Tennis Court(s)
Utilities Available Cable Available, Electricity Available, Natural Gas Available, Phone Available, Sewer Available, Underground Utilities, Water Available
Waterfront Description Stream
View Creek/Stream, Trees/Woods
Roof Type Composition,Shingle
Street Surface Asphalt
Accessibility None
Handicap Access None
Porch Covered, Deck, Front Porch
Total Parking Spaces 4
Private Pool false
Building
Lot Description Back Yard, Creek On Lot, Cul-De-Sac, Level, Private, Stream or River On Lot
Story Two
Foundation Concrete Perimeter
Sewer Public Sewer
Water Public
Architectural Style Ranch, Traditional
Level or Stories Two
Structure Type Cement Siding,HardiPlank Type
New Construction No
Construction Status Resale
Schools
Elementary Schools Pitner
Middle Schools Palmer
High Schools Kell
Others
HOA Fee Include Swim,Tennis
Senior Community no
Restrictions false
Tax ID 20002001490
Acceptable Financing Cash, Conventional, FHA, VA Loan, Other
Listing Terms Cash, Conventional, FHA, VA Loan, Other
Special Listing Condition None
Read Less Info
Want to know what your home might be worth? Contact us for a FREE valuation!

Our team is ready to help you sell your home for the highest possible price ASAP

Bought with EXP Realty, LLC.

Making real estate simple, fun and stress-free!






