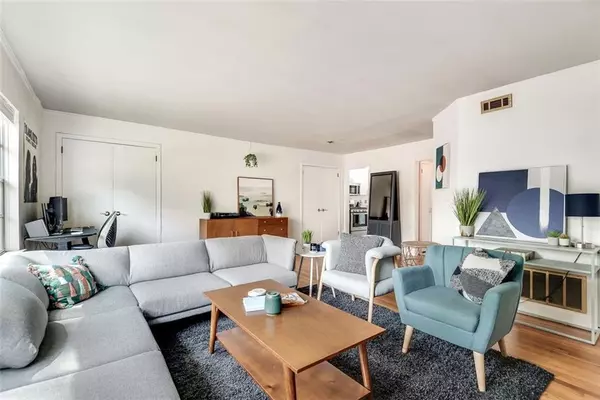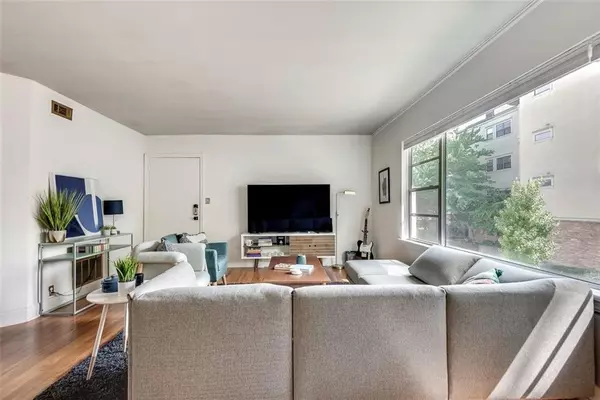$201,000
$200,000
0.5%For more information regarding the value of a property, please contact us for a free consultation.
1 Bed
1 Bath
755 SqFt
SOLD DATE : 11/08/2024
Key Details
Sold Price $201,000
Property Type Condo
Sub Type Condominium
Listing Status Sold
Purchase Type For Sale
Square Footage 755 sqft
Price per Sqft $266
Subdivision Cheshire Place
MLS Listing ID 7461404
Sold Date 11/08/24
Style Mid-Rise (up to 5 stories)
Bedrooms 1
Full Baths 1
Construction Status Resale
HOA Fees $370
HOA Y/N Yes
Originating Board First Multiple Listing Service
Year Built 1947
Annual Tax Amount $2,752
Tax Year 2023
Lot Size 740 Sqft
Acres 0.017
Property Description
Welcome home to top floor condo living at its finest. Step in to an open concept living room with warm hardwoods throughout and tons of natural light coming through the large front window. The closet shelving system has ample storage and space for all your clothes and personal items. Open the other two double doors to find a new stainless steel stackable washer/dryer with sturdy Elfa shelves for storage. The large bedroom fits a king size bed, dresser and 2 nightstands. The bathroom's black and white tile is a vintage classic that's back in style. Walk into the wide galley kitchen with stainless steel appliances, marble countertops, and open shelving. Take a step outside onto your private top floor balcony, which is perfect for morning coffee and al fresco dining. Gated community and near Publix, CVS, Little Bangkok, Taqueria Del Sol, Morningside Nature Preserve Trail, Lindbergh MARTA station, clubs and bars. Quick access to I-85 and GA-400.
Location
State GA
County Fulton
Lake Name None
Rooms
Bedroom Description Other
Other Rooms None
Basement None
Main Level Bedrooms 1
Dining Room Other
Interior
Interior Features Other
Heating Central
Cooling Central Air
Flooring Hardwood
Fireplaces Type None
Window Features None
Appliance Dishwasher, Gas Range, Microwave, Refrigerator
Laundry Common Area
Exterior
Exterior Feature Courtyard, Rear Stairs, Lighting, Balcony
Garage Parking Lot
Fence None
Pool None
Community Features Gated, Homeowners Assoc
Utilities Available Cable Available, Electricity Available, Natural Gas Available, Phone Available, Sewer Available, Water Available
Waterfront Description None
View City
Roof Type Tar/Gravel
Street Surface Asphalt
Accessibility None
Handicap Access None
Porch Rear Porch
Total Parking Spaces 2
Private Pool false
Building
Lot Description Other, Landscaped
Story One
Foundation None
Sewer Public Sewer
Water Public
Architectural Style Mid-Rise (up to 5 stories)
Level or Stories One
Structure Type Brick
New Construction No
Construction Status Resale
Schools
Elementary Schools Garden Hills
Middle Schools Willis A. Sutton
High Schools North Atlanta
Others
Senior Community no
Restrictions true
Tax ID 17 000500020932
Ownership Condominium
Financing no
Special Listing Condition None
Read Less Info
Want to know what your home might be worth? Contact us for a FREE valuation!

Our team is ready to help you sell your home for the highest possible price ASAP

Bought with Compass

Making real estate simple, fun and stress-free!






