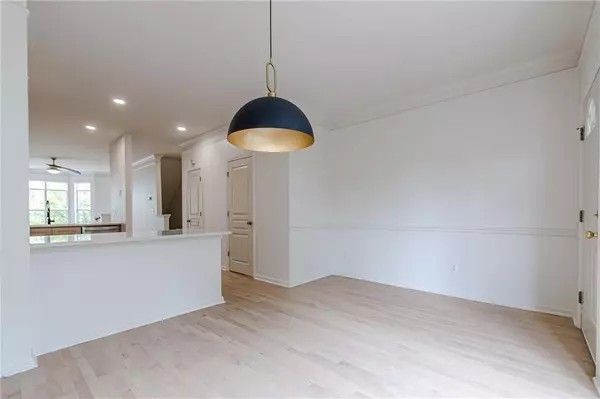$424,900
$424,900
For more information regarding the value of a property, please contact us for a free consultation.
2 Beds
2.5 Baths
1,478 SqFt
SOLD DATE : 11/06/2024
Key Details
Sold Price $424,900
Property Type Townhouse
Sub Type Townhouse
Listing Status Sold
Purchase Type For Sale
Square Footage 1,478 sqft
Price per Sqft $287
Subdivision The Highland
MLS Listing ID 7453410
Sold Date 11/06/24
Style Townhouse
Bedrooms 2
Full Baths 2
Half Baths 1
Construction Status Updated/Remodeled
HOA Y/N Yes
Originating Board First Multiple Listing Service
Year Built 2000
Annual Tax Amount $6,753
Tax Year 2023
Lot Size 1,476 Sqft
Acres 0.0339
Property Description
Newly Renovated Townhome walking distance from Atlanta's Beltline and Freedom Park Trail! Stunning finishes, a brand new roof, modern lighting and new painting throughout! Spacious and open, this townhome is beaming with amazing upgrades. The kitchen features tile backsplash with beautiful quartz countertops, new appliances and an open concept to the living and dining area. This home is ideal for entertaining. Upstairs you will find a large master bedroom with a trey ceiling and extended walk-in closet. The master bath has been updated with a beautifully tiled shower base, double vanity and added storage. Even the guest suite has a walk-in closet more than suitable for family and friends. Huge tandem garage with tons of storage! A gated community complete with onsite Fitness Center & Pool. Conveniently located between Old Fourth Ward, Inman Park and Downtown ATL. Don't let this opportunity slip away!
Location
State GA
County Fulton
Lake Name None
Rooms
Bedroom Description Roommate Floor Plan
Other Rooms None
Basement None
Dining Room Open Concept
Interior
Interior Features Double Vanity, Recessed Lighting, Tray Ceiling(s), Walk-In Closet(s)
Heating Electric
Cooling Electric
Flooring Hardwood, Tile
Fireplaces Type None
Window Features Double Pane Windows
Appliance Dishwasher, Disposal, Electric Range, Microwave, Range Hood
Laundry Laundry Closet, Lower Level
Exterior
Exterior Feature Awning(s), Courtyard, Lighting
Parking Features Assigned, Attached, Drive Under Main Level, Garage, Garage Door Opener, Garage Faces Front, Storage
Garage Spaces 2.0
Fence Fenced, Wrought Iron
Pool None
Community Features Fitness Center, Gated, Homeowners Assoc, Near Beltline, Near Public Transport, Near Schools, Near Shopping, Near Trails/Greenway, Pool, Street Lights
Utilities Available Cable Available, Electricity Available, Phone Available, Sewer Available, Underground Utilities, Water Available
Waterfront Description None
View City
Roof Type Other
Street Surface Concrete
Accessibility None
Handicap Access None
Porch None
Total Parking Spaces 1
Private Pool false
Building
Lot Description Level
Story Three Or More
Foundation Slab
Sewer Public Sewer
Water Public
Architectural Style Townhouse
Level or Stories Three Or More
Structure Type Stucco
New Construction No
Construction Status Updated/Remodeled
Schools
Elementary Schools Hope-Hill
Middle Schools David T Howard
High Schools Midtown
Others
HOA Fee Include Cable TV,Electricity,Insurance,Internet,Maintenance Grounds,Reserve Fund,Swim,Termite,Trash
Senior Community no
Restrictions false
Tax ID 14 004600140381
Ownership Condominium
Financing yes
Special Listing Condition None
Read Less Info
Want to know what your home might be worth? Contact us for a FREE valuation!

Our team is ready to help you sell your home for the highest possible price ASAP

Bought with Harry Norman Realtors

Making real estate simple, fun and stress-free!






