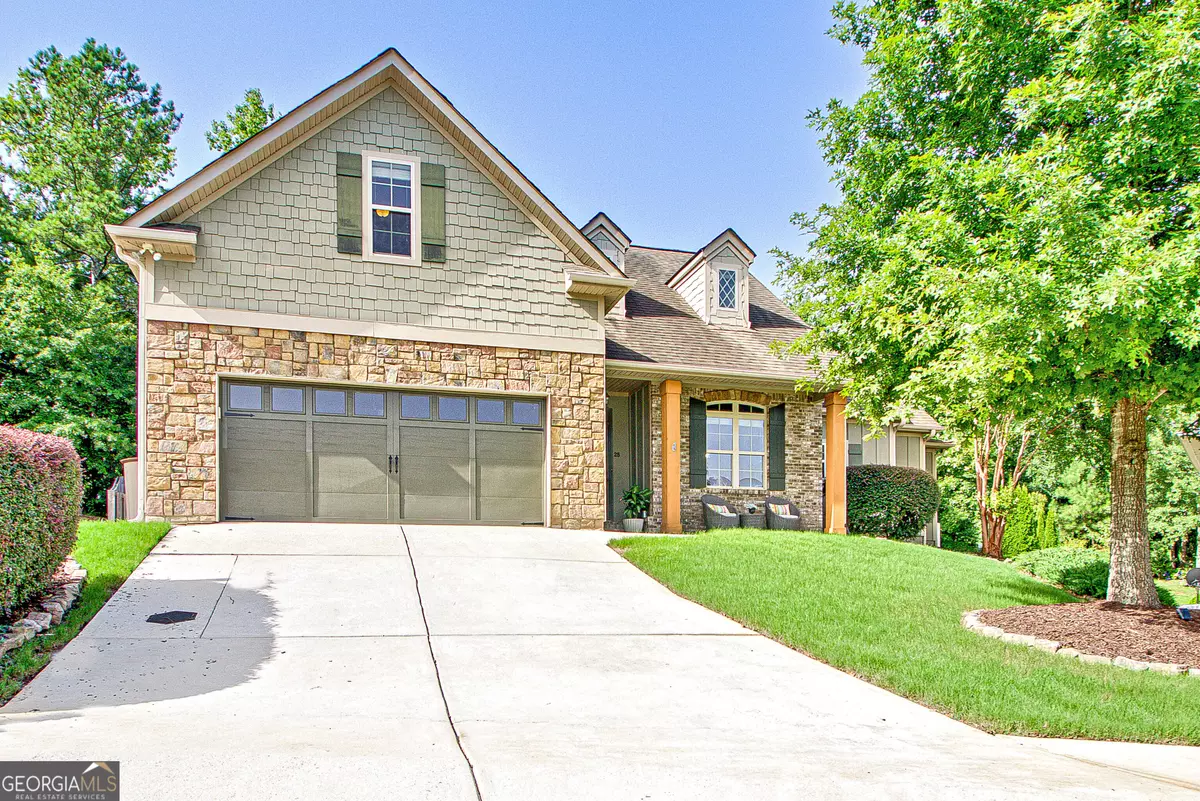$575,000
$575,000
For more information regarding the value of a property, please contact us for a free consultation.
4 Beds
3.5 Baths
3,013 SqFt
SOLD DATE : 11/01/2024
Key Details
Sold Price $575,000
Property Type Single Family Home
Sub Type Single Family Residence
Listing Status Sold
Purchase Type For Sale
Square Footage 3,013 sqft
Price per Sqft $190
Subdivision The Parks At Olmsted
MLS Listing ID 10352260
Sold Date 11/01/24
Style Craftsman,Ranch
Bedrooms 4
Full Baths 3
Half Baths 1
HOA Fees $735
HOA Y/N Yes
Originating Board Georgia MLS 2
Year Built 2011
Annual Tax Amount $4,473
Tax Year 2024
Lot Size 9,583 Sqft
Acres 0.22
Lot Dimensions 9583.2
Property Description
Don't miss this rare opportunity for a home with 2 master suites on the main level! This home offers a fantastic open concept floor plan. The kitchen offers tons of cabinets and counter space. There is under cabinet lighting, gas cooktop, wall oven and microwave, tile backsplash and granite counter. Formal dining with a coffered ceiling that is open to the family room. Both master suites are a good size with master baths that have soaking tubs and tiled showers. The family room also has a wood burning fireplace that is flanked on either side by french doors opening to the perfect covered outdoor entertaining area with it's own fireplace. The upper level offers a large loft for a second living area, two additional bedrooms and a full bath. The neighborhood amenities include a playground, pool, and lake. You'll love the convenient location that is close to shopping, restaurants, I-85, the hospital and doctors offices.
Location
State GA
County Coweta
Rooms
Basement None
Dining Room Separate Room
Interior
Interior Features Bookcases, Double Vanity, In-Law Floorplan, Master On Main Level, Roommate Plan, Separate Shower, Soaking Tub, Split Bedroom Plan, Tile Bath
Heating Central, Natural Gas
Cooling Ceiling Fan(s), Central Air, Electric
Flooring Carpet, Hardwood, Tile
Fireplaces Number 2
Fireplaces Type Factory Built, Family Room, Gas Starter, Outside
Fireplace Yes
Appliance Cooktop, Dishwasher, Disposal, Electric Water Heater, Microwave, Oven, Stainless Steel Appliance(s)
Laundry Common Area, In Hall, Mud Room
Exterior
Exterior Feature Sprinkler System
Parking Features Attached, Garage, Garage Door Opener
Garage Spaces 2.0
Fence Back Yard, Wood
Community Features Playground, Pool, Street Lights
Utilities Available Cable Available, Electricity Available, High Speed Internet, Natural Gas Available, Phone Available, Sewer Connected, Underground Utilities, Water Available
View Y/N No
Roof Type Composition
Total Parking Spaces 2
Garage Yes
Private Pool No
Building
Lot Description Cul-De-Sac, Private
Faces From I-85 South take the Poplar Rd exit and turn left. Left again onto Vanderbilt Pkwy into Olmsted Subdivision, Turn Right on Berkeley Park
Sewer Public Sewer
Water Public
Structure Type Concrete,Stone
New Construction No
Schools
Elementary Schools Welch
Middle Schools Lee
High Schools East Coweta
Others
HOA Fee Include Other
Tax ID 111A 140
Security Features Security System,Smoke Detector(s)
Acceptable Financing Cash, Conventional, FHA, VA Loan
Listing Terms Cash, Conventional, FHA, VA Loan
Special Listing Condition Resale
Read Less Info
Want to know what your home might be worth? Contact us for a FREE valuation!

Our team is ready to help you sell your home for the highest possible price ASAP

© 2025 Georgia Multiple Listing Service. All Rights Reserved.
Making real estate simple, fun and stress-free!






