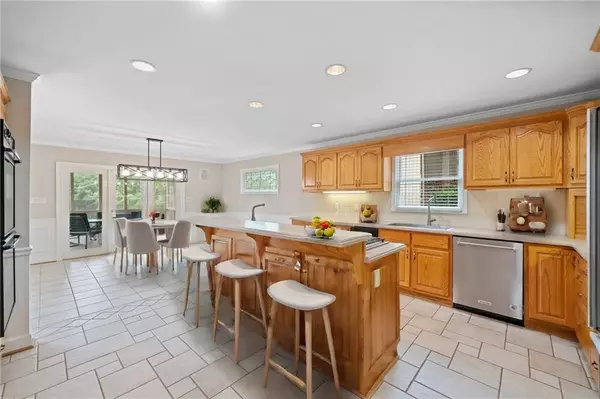$1,150,000
$1,299,000
11.5%For more information regarding the value of a property, please contact us for a free consultation.
5 Beds
5.5 Baths
3,166 SqFt
SOLD DATE : 10/30/2024
Key Details
Sold Price $1,150,000
Property Type Single Family Home
Sub Type Single Family Residence
Listing Status Sold
Purchase Type For Sale
Square Footage 3,166 sqft
Price per Sqft $363
Subdivision Chestatee View
MLS Listing ID 7422401
Sold Date 10/30/24
Style Cape Cod,Craftsman,Traditional
Bedrooms 5
Full Baths 5
Half Baths 1
Construction Status Resale
HOA Y/N No
Originating Board First Multiple Listing Service
Year Built 1996
Annual Tax Amount $4,665
Tax Year 2023
Lot Size 0.670 Acres
Acres 0.67
Property Sub-Type Single Family Residence
Property Description
Indulge in lakefront serenity with this meticulously maintained five-bedroom home nestled in a gated enclave of four residences. This property blends comfort seamlessly with its high ceilings, expansive decks, and integrated sound system throughout. The main floor features a spacious owner's suite complete with a sunroom overlooking the lake, his and her closets, dual vanities, a large steam shower, and a luxurious jetted tub. All bedrooms offer breathtaking lake views, while the gourmet kitchen boasts a Subzero fridge, double ovens, a trash compactor, and a cozy eating area.
Evenings are made for relaxation on the screened-in porch or expansive upper and lower decks, each providing stunning lake vistas. The terrace level is an entertainment hub with a family area, stone fireplace, game room, and full-service wet bar. Two additional bedrooms, secondary laundry, and an exterior entrance offer flexibility for guests or in-law quarters. Equipped with a portable generator and enhanced by newly replaced retaining walls, this home ensures both comfort and peace of mind.
Enjoy unobstructed lake views from every floor year-round! The property includes a covered, lighted double-slip dock with a 32x32 party deck, fully equipped with water and electricity. Recent upgrades feature Hydrohoist boat lifts, a lock box, and mooring whips for overnight boat guests. Nestled in a tranquil cove, the home provides a quiet escape from boat wakes and includes ample trailer storage. Perfectly balancing living space and lake-life entertainment, unwind in the sunken jetted hot tub after a day on the water.
This home is an exceptional find with a wealth of features that must be seen to fully appreciate!
Location
State GA
County Dawson
Lake Name Lanier
Rooms
Bedroom Description Master on Main,Oversized Master,Sitting Room
Other Rooms RV/Boat Storage, Other
Basement Daylight, Exterior Entry, Finished, Finished Bath, Full, Interior Entry
Main Level Bedrooms 1
Dining Room Seats 12+, Open Concept
Interior
Interior Features High Ceilings 10 ft Lower, High Ceilings 10 ft Upper, Entrance Foyer 2 Story, Bookcases, Beamed Ceilings, Cathedral Ceiling(s), Double Vanity, Entrance Foyer, High Speed Internet, His and Hers Closets, Sauna, Tray Ceiling(s)
Heating Central, Electric, Forced Air, Heat Pump
Cooling Ceiling Fan(s), Central Air, Humidity Control, Electric, Zoned
Flooring Carpet, Ceramic Tile, Hardwood
Fireplaces Number 2
Fireplaces Type Basement, Factory Built, Family Room, Gas Log, Gas Starter, Great Room
Window Features Double Pane Windows,Skylight(s),Insulated Windows
Appliance Dishwasher, Disposal, Double Oven, Electric Oven, Gas Cooktop, Gas Oven, Microwave, Refrigerator, Self Cleaning Oven, Trash Compactor
Laundry Laundry Room, Main Level, Mud Room
Exterior
Exterior Feature Private Entrance, Private Yard, Rear Stairs, Rain Gutters
Parking Features Attached, Driveway, Garage, Garage Door Opener, Garage Faces Front, Kitchen Level, Level Driveway
Garage Spaces 2.0
Fence Back Yard, Wood
Pool None
Community Features Boating, Fishing, Gated, Lake, Near Trails/Greenway, Powered Boats Allowed, RV/Boat Storage, Street Lights
Utilities Available None
Waterfront Description Lake Front
View Lake, Water
Roof Type Composition,Shingle,Tar/Gravel
Street Surface Concrete
Accessibility None
Handicap Access None
Porch Covered, Deck, Enclosed, Rear Porch, Screened, Wrap Around
Total Parking Spaces 6
Private Pool false
Building
Lot Description Back Yard, Front Yard, Lake On Lot, Private, Sloped, Wooded
Story Two
Foundation Concrete Perimeter
Sewer Septic Tank
Water Public
Architectural Style Cape Cod, Craftsman, Traditional
Level or Stories Two
Structure Type Frame,Wood Siding
New Construction No
Construction Status Resale
Schools
Elementary Schools Kilough
Middle Schools Dawson County
High Schools Dawson County
Others
Senior Community no
Restrictions false
Tax ID L07 004
Special Listing Condition None
Read Less Info
Want to know what your home might be worth? Contact us for a FREE valuation!

Our team is ready to help you sell your home for the highest possible price ASAP

Bought with The Norton Agency
Making real estate simple, fun and stress-free!






