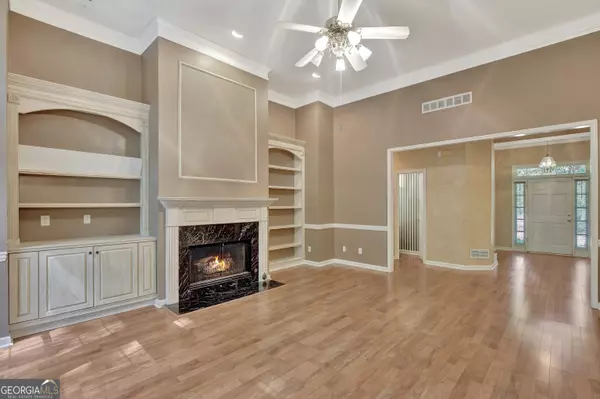Bought with Lauren Pearson • Lauren Hart Realty
$507,000
$530,000
4.3%For more information regarding the value of a property, please contact us for a free consultation.
3 Beds
2.5 Baths
2,161 SqFt
SOLD DATE : 10/30/2024
Key Details
Sold Price $507,000
Property Type Single Family Home
Sub Type Single Family Residence
Listing Status Sold
Purchase Type For Sale
Square Footage 2,161 sqft
Price per Sqft $234
Subdivision Jefferson Woods
MLS Listing ID 10380407
Sold Date 10/30/24
Style Ranch
Bedrooms 3
Full Baths 2
Half Baths 1
Construction Status Resale
HOA Fees $250
HOA Y/N Yes
Year Built 1995
Annual Tax Amount $5,729
Tax Year 2023
Lot Size 1.000 Acres
Property Description
True RANCH-STYLE home with huge SUNROOM AND A 3 CAR GARAGE on a private lot in Peachtree City's highly desirable Jefferson Woods subdivision! FANTASTIC OPEN FLOOR PLAN with enormous family room overlooking the kitchen and eat-in area. Foyer is flanked by a private office with french doors and formal dining room. All three bedrooms are on the main level make for easy living. Spacious master bedroom with his and hers closets and enormous ensuite bath. Two other bedrooms on opposite side of the home share the second full bath. Well-equipped kitchen with stainless appliances, solid surface counters and breakfast bar overlooking the welcoming eat-in area. Enjoy the nature-lovers vaulted SUNROOM with all season windows makes you feel like you are in the mountains! Brick-front and vinyl siding for easy maintenance. Roof is only two years old. THREE CAR GARAGE for extra parking and storage, outbuilding, too. Washer, dryer and refrigerator are staying with the property. Jump on your golf cart and ride to the schools, shopping, parks and restaurants! Homes in neighborhood selling for much more. Being sold "as is".
Location
State GA
County Fayette
Rooms
Basement None
Main Level Bedrooms 3
Interior
Interior Features Bookcases, Double Vanity, High Ceilings, Master On Main Level, Pulldown Attic Stairs, Roommate Plan, Separate Shower, Soaking Tub, Split Bedroom Plan, Tile Bath, Tray Ceiling(s), Two Story Foyer, Vaulted Ceiling(s), Walk-In Closet(s)
Heating Central, Forced Air, Natural Gas
Cooling Ceiling Fan(s), Central Air, Electric
Flooring Hardwood, Laminate, Tile
Fireplaces Number 1
Fireplaces Type Factory Built, Family Room, Gas Log, Gas Starter
Exterior
Parking Features Attached, Garage, Garage Door Opener, Kitchen Level, Side/Rear Entrance
Garage Spaces 3.0
Community Features Street Lights, Walk To Schools
Utilities Available Cable Available, Electricity Available, High Speed Internet, Natural Gas Available, Phone Available, Underground Utilities
Roof Type Composition
Building
Story One
Foundation Slab
Sewer Septic Tank
Level or Stories One
Construction Status Resale
Schools
Elementary Schools Peeples
Middle Schools Rising Starr
High Schools Starrs Mill
Others
Acceptable Financing 1031 Exchange, Cash, Conventional, FHA, VA Loan
Listing Terms 1031 Exchange, Cash, Conventional, FHA, VA Loan
Financing Cash
Special Listing Condition As Is
Read Less Info
Want to know what your home might be worth? Contact us for a FREE valuation!

Our team is ready to help you sell your home for the highest possible price ASAP

© 2024 Georgia Multiple Listing Service. All Rights Reserved.

Making real estate simple, fun and stress-free!






