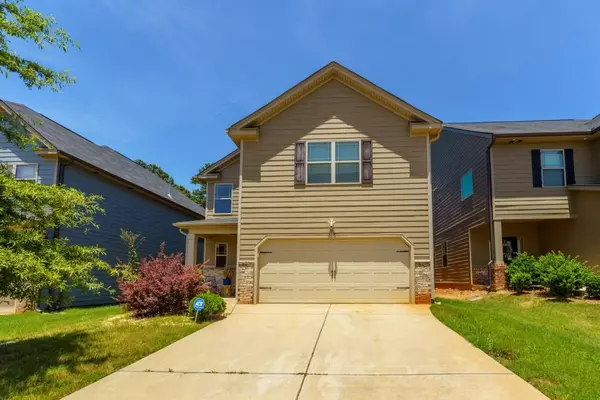$325,000
$339,500
4.3%For more information regarding the value of a property, please contact us for a free consultation.
5 Beds
3 Baths
2,802 SqFt
SOLD DATE : 10/28/2024
Key Details
Sold Price $325,000
Property Type Single Family Home
Sub Type Single Family Residence
Listing Status Sold
Purchase Type For Sale
Square Footage 2,802 sqft
Price per Sqft $115
Subdivision Pembrooke Park
MLS Listing ID 7404399
Sold Date 10/28/24
Style Traditional
Bedrooms 5
Full Baths 3
Construction Status Resale
HOA Fees $475
HOA Y/N Yes
Originating Board First Multiple Listing Service
Year Built 2018
Annual Tax Amount $4,363
Tax Year 2023
Lot Size 4,268 Sqft
Acres 0.098
Property Description
Welcome to this lovely home featuring a light-filled open floor plan, perfect for modern living. The charming front porch invites you into a two-story entry foyer. On the main level, you'll find a convenient bedroom and full bath, ideal for guests or a home office. The kitchen is a chef's delight, boasting stained cabinetry, a center island with a breakfast bar and pendant lighting, stone countertops with a tile backsplash, and stainless steel appliances including a gas range. A pantry offers additional storage, and the kitchen seamlessly flows into the dining area and great room with a cozy fireplace. Step outside to a large patio and a private fenced backyard, ideal for outdoor entertaining. The upper level includes a vaulted owner's suite with a feature wall and a private attached bath featuring a dual vanity, shower, and soaking tub. Three additional bedrooms share a hall bath, providing ample space for family or guests. This fantastic neighborhood offers an array of amenities, including a clubhouse, pool, splash pool, playground, pavilion, and basketball courts. With easy access to I-75, this home is perfect for convenient commuting and close to all the best local amenities. Don't miss your chance to make this beautiful house your new home!
Location
State GA
County Henry
Lake Name None
Rooms
Bedroom Description Sitting Room
Other Rooms None
Basement None
Main Level Bedrooms 1
Dining Room Open Concept
Interior
Interior Features Disappearing Attic Stairs, Double Vanity, Entrance Foyer 2 Story, High Ceilings 9 ft Main, High Speed Internet, Tray Ceiling(s), Walk-In Closet(s)
Heating Forced Air, Natural Gas
Cooling Ceiling Fan(s), Central Air, Zoned
Flooring Carpet, Hardwood
Fireplaces Number 1
Fireplaces Type Family Room, Gas Log
Window Features Insulated Windows
Appliance Dishwasher, Gas Oven, Gas Range, Gas Water Heater, Microwave, Self Cleaning Oven
Laundry Laundry Room, Upper Level
Exterior
Exterior Feature Private Entrance, Private Yard, Rain Gutters
Parking Features Attached, Garage, Garage Faces Front, Kitchen Level
Garage Spaces 2.0
Fence Back Yard, Privacy, Wood
Pool None
Community Features Clubhouse, Homeowners Assoc, Pool, Sidewalks, Street Lights, Tennis Court(s)
Utilities Available Cable Available, Electricity Available, Natural Gas Available, Phone Available, Underground Utilities, Water Available
Waterfront Description None
View Other
Roof Type Composition
Street Surface Paved
Accessibility None
Handicap Access None
Porch Front Porch, Patio
Private Pool false
Building
Lot Description Back Yard, Front Yard, Private
Story Two
Foundation See Remarks
Sewer Public Sewer
Water Public
Architectural Style Traditional
Level or Stories Two
Structure Type Cement Siding,Stone
New Construction No
Construction Status Resale
Schools
Elementary Schools Wesley Lakes
Middle Schools Eagles Landing
High Schools Eagles Landing
Others
HOA Fee Include Swim,Tennis
Senior Community no
Restrictions false
Tax ID 074D01480000
Ownership Fee Simple
Acceptable Financing Cash, Conventional
Listing Terms Cash, Conventional
Financing no
Special Listing Condition None
Read Less Info
Want to know what your home might be worth? Contact us for a FREE valuation!

Our team is ready to help you sell your home for the highest possible price ASAP

Bought with Virtual Properties Realty.com
Making real estate simple, fun and stress-free!






