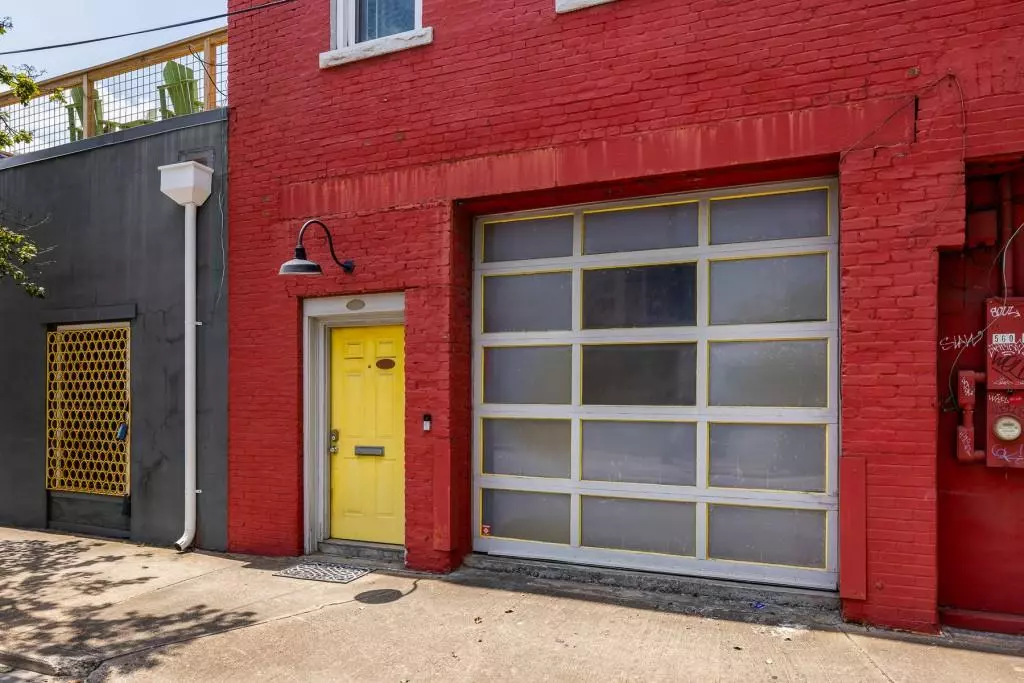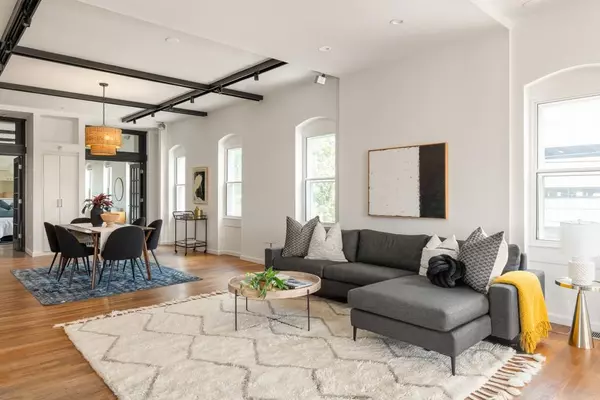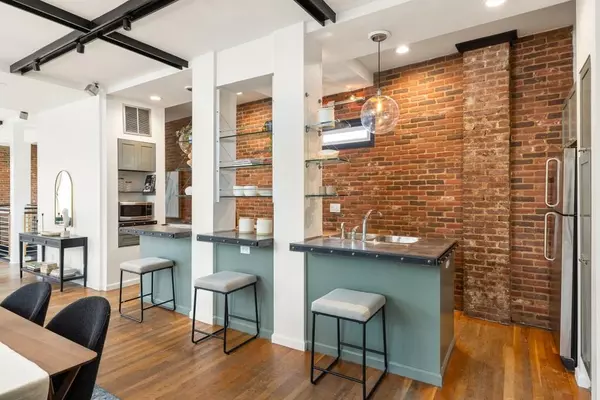$575,000
$575,000
For more information regarding the value of a property, please contact us for a free consultation.
2 Beds
2.5 Baths
2,181 SqFt
SOLD DATE : 10/21/2024
Key Details
Sold Price $575,000
Property Type Condo
Sub Type Condominium
Listing Status Sold
Purchase Type For Sale
Square Footage 2,181 sqft
Price per Sqft $263
Subdivision 560 Marietta
MLS Listing ID 7404461
Sold Date 10/21/24
Style Loft
Bedrooms 2
Full Baths 2
Half Baths 1
Construction Status Resale
HOA Fees $344
HOA Y/N Yes
Originating Board First Multiple Listing Service
Year Built 1997
Annual Tax Amount $3,493
Tax Year 2023
Lot Size 2,090 Sqft
Acres 0.048
Property Description
The appeal of loft living stems from a combination of aesthetic charm, cultural influences, and a desire for unique urban experiences. Initially popularized by artists in cities like New York and Paris, lofts were seen as affordable, spacious alternatives to traditional apartments, providing ample room for creativity and unconventional lifestyles. Loft living embodies a chic, modern urban lifestyle characterized by open spaces, high ceilings, and industrial elements such as exposed brick and ductwork. The loft aesthetic often combines the raw, unfinished charm of industrial spaces with sophisticated, minimalist design, attracting those who appreciate both history and contemporary style. Depictions in media, such as films, TV shows, and interior design magazines, have further romanticized loft living, portraying it as the epitome of urban cool and a representation of a liberated, artistic way of life. Originally built in 1909, 560 Marietta was converted into three lofts in 1997, showcasing the perfect blend of historic charm and modern allure in unit A, the largest residence making it the ultimate romanticization of what we have come to know as the industrial loft.
Spanning over two thousand square feet across two levels, this loft features light-filled interiors on all levels and a highly versatile floor plan. The main level includes the kitchen with new oversized pendant lighting, free range living and dining spaces, a half bath, and a rooftop deck, offering remarkable spaciousness. Improvements on the main level by the current owners enhance the modern appeal while preserving the industrial character, including new matte black temperature-selectable track lighting, new ceiling fans, oversized globe pendants in the kitchen and new paint with designer-selected colors. Critical components such as the HVAC, hot water heater, roof and specially designed windows to minimize exterior noise were also updated by the current owner.
The ground floor houses the second bedroom and bathroom, which can also serve as a garage with a towering garage door opening onto Marietta Street. With live/work zoning, creative business owners this is opportunity knocking!
Situated in the vibrant Marietta Artery district, this loft places you at the center of a thriving arts and culture community. The ongoing revitalization of the nearby historic Randall Brothers building promises to bring more excitement and value to the neighborhood with mixed-use spaces and increased community involvement. Residing in the Marietta Artery provides convenient access to premier dining, entertainment, venues, culture, and transportation. Sandwiched between West Midtown and Downtown, you will not have to venture far for a smattering of diverse ways to spend your free time.
Discover the seamless blend of historic charm and modern convenience at 560 Marietta Street where a loft isn’t just a home; it is a lifestyle.
Location
State GA
County Fulton
Lake Name None
Rooms
Bedroom Description Oversized Master,Roommate Floor Plan,Other
Other Rooms None
Basement None
Main Level Bedrooms 1
Dining Room Open Concept, Seats 12+
Interior
Interior Features Coffered Ceiling(s), Crown Molding, Entrance Foyer, High Ceilings 10 ft Lower, High Ceilings 10 ft Main, High Speed Internet, Recessed Lighting, Sound System, Track Lighting
Heating Central, Forced Air
Cooling Ceiling Fan(s), Central Air, Heat Pump
Flooring Ceramic Tile, Concrete, Hardwood
Fireplaces Type None
Window Features Double Pane Windows,Insulated Windows,Window Treatments
Appliance Dishwasher, Disposal, Dryer, Gas Range, Microwave, Refrigerator, Washer
Laundry In Hall, Main Level
Exterior
Exterior Feature Lighting
Parking Features Assigned, On Street, Parking Pad
Fence Chain Link
Pool None
Community Features Homeowners Assoc, Near Beltline, Near Public Transport, Near Schools, Near Shopping, Near Trails/Greenway, Street Lights
Utilities Available Cable Available, Electricity Available, Natural Gas Available, Phone Available, Sewer Available
Waterfront Description None
View City
Roof Type Other
Street Surface Asphalt
Accessibility None
Handicap Access None
Porch Rooftop
Total Parking Spaces 2
Private Pool false
Building
Lot Description Level
Story Two
Foundation Slab
Sewer Public Sewer
Water Public
Architectural Style Loft
Level or Stories Two
Structure Type Brick 4 Sides,Other
New Construction No
Construction Status Resale
Schools
Elementary Schools Centennial Place
Middle Schools David T Howard
High Schools Midtown
Others
HOA Fee Include Maintenance Grounds,Maintenance Structure,Reserve Fund,Trash
Senior Community no
Restrictions false
Tax ID 14 008200030371
Ownership Condominium
Acceptable Financing Cash, Conventional
Listing Terms Cash, Conventional
Financing no
Special Listing Condition None
Read Less Info
Want to know what your home might be worth? Contact us for a FREE valuation!

Our team is ready to help you sell your home for the highest possible price ASAP

Bought with Compass

Making real estate simple, fun and stress-free!






