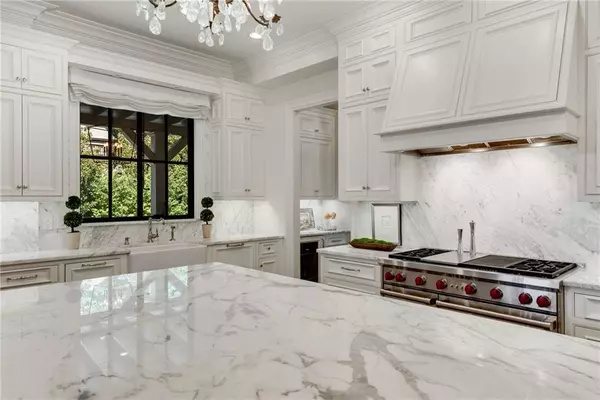$2,900,000
$2,990,000
3.0%For more information regarding the value of a property, please contact us for a free consultation.
5 Beds
5.5 Baths
6,762 SqFt
SOLD DATE : 10/23/2024
Key Details
Sold Price $2,900,000
Property Type Single Family Home
Sub Type Single Family Residence
Listing Status Sold
Purchase Type For Sale
Square Footage 6,762 sqft
Price per Sqft $428
Subdivision Chastain Park
MLS Listing ID 7449452
Sold Date 10/23/24
Style Traditional
Bedrooms 5
Full Baths 5
Half Baths 1
Construction Status Resale
HOA Y/N No
Originating Board First Multiple Listing Service
Year Built 2004
Annual Tax Amount $17,799
Tax Year 2023
Lot Size 0.420 Acres
Acres 0.42
Property Description
IMMACULATE CHASTAIN PARK STUNNER has been extensively renovated with the utmost quality and attention to detail. This pristine home is nestled on a picturesque private lot with peaceful walk out salt water pool and spa, exquisite primary suite on the main, and offers luxury living at its finest. Superior quality and craftsmanship is evident throughout. Three elegant fireplaces, vaulted, coffered, and 10 ft ceilings, extensive moldings and trim, inset cabinetry and high-end finishes make this Chastain classic truly special. Thoughtful floor plan with elevator shaft perfect for multi-generational living!
A chefs delight this stylish home boosts two gourmet custom designed kitchens, high-end inlaid cabinetry, state of the art appliances, marble counters and surround, two walk-in pantries, and built-in wine refrigerator in the butler's pantry. An iron and glass window over the sink opens for convenient pass thru to the outdoor kitchen and Iron and glass French doors create a truly elegant, seamless flow between the family room and breathtaking backyard.
The beautiful mature landscape envelopes the pool, spa, and graceful custom covered stone porch featuring high-end appliances, built-in cabinetry and serving bar providing the ultimate luxurious getaway while in the heart of Chastain Park. Leave your driving and parking worries behind to access amphitheater, horse park, golf, tennis, swimming, playground, youth sports and everyone's favorite neighborhood restaurant- The Chastain!
Tasteful terrace level is perfect for an au pair or in law-suite with direct outside access, cheerful natural light, full kitchen, laundry, 2 sitting rooms and bedroom suite!
Location
State GA
County Fulton
Lake Name None
Rooms
Bedroom Description Master on Main,Oversized Master
Other Rooms None
Basement Daylight, Exterior Entry, Finished, Finished Bath, Full, Interior Entry
Main Level Bedrooms 1
Dining Room Butlers Pantry, Open Concept
Interior
Interior Features Beamed Ceilings, Bookcases, Coffered Ceiling(s), Crown Molding, Entrance Foyer, High Ceilings 9 ft Upper, High Ceilings 10 ft Main, High Speed Internet, Recessed Lighting, Tray Ceiling(s), Walk-In Closet(s)
Heating Forced Air, Natural Gas
Cooling Ceiling Fan(s), Central Air, Zoned
Flooring Hardwood, Stone
Fireplaces Number 3
Fireplaces Type Gas Log, Gas Starter, Great Room, Living Room, Master Bedroom, Other Room
Window Features Double Pane Windows
Appliance Dishwasher, Disposal, Double Oven, Gas Cooktop, Gas Oven, Range Hood, Refrigerator
Laundry Laundry Room, Main Level
Exterior
Exterior Feature Gas Grill, Lighting, Private Yard, Rain Gutters
Parking Features Attached, Garage, Garage Door Opener, Garage Faces Side, Kitchen Level
Garage Spaces 2.0
Fence Fenced
Pool Heated, In Ground, Private, Salt Water
Community Features Near Schools, Near Shopping, Near Trails/Greenway, Park, Playground, Pool, Restaurant, Sidewalks, Stable(s), Swim Team, Tennis Court(s), Other
Utilities Available Cable Available, Electricity Available, Natural Gas Available, Phone Available, Sewer Available, Water Available
Waterfront Description None
View Pool, Trees/Woods
Roof Type Composition
Street Surface Paved
Accessibility None
Handicap Access None
Porch Covered, Patio
Total Parking Spaces 5
Private Pool true
Building
Lot Description Back Yard, Front Yard, Landscaped, Level, Private
Story Two
Foundation Concrete Perimeter
Sewer Public Sewer
Water Public
Architectural Style Traditional
Level or Stories Two
Structure Type Brick 4 Sides
New Construction No
Construction Status Resale
Schools
Elementary Schools Heards Ferry
Middle Schools Ridgeview Charter
High Schools Riverwood International Charter
Others
Senior Community no
Restrictions false
Tax ID 17 013700011288
Special Listing Condition None
Read Less Info
Want to know what your home might be worth? Contact us for a FREE valuation!

Our team is ready to help you sell your home for the highest possible price ASAP

Bought with Atlanta Fine Homes Sotheby's International

Making real estate simple, fun and stress-free!






