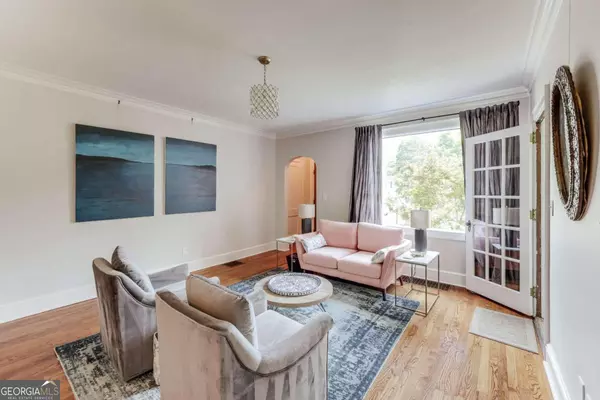Bought with Kirby Kilgore • Kilgore Real Estate Group
$1,550,000
$1,675,000
7.5%For more information regarding the value of a property, please contact us for a free consultation.
5 Beds
5 Baths
4,003 SqFt
SOLD DATE : 10/24/2024
Key Details
Sold Price $1,550,000
Property Type Single Family Home
Sub Type Single Family Residence
Listing Status Sold
Purchase Type For Sale
Square Footage 4,003 sqft
Price per Sqft $387
Subdivision Fivepoints
MLS Listing ID 10322298
Sold Date 10/24/24
Style Bungalow/Cottage
Bedrooms 5
Full Baths 5
Construction Status Resale
HOA Y/N No
Year Built 1938
Annual Tax Amount $14,117
Tax Year 2023
Lot Size 0.340 Acres
Property Description
This beautiful home perfectly blends the historic charm with tasteful updates for todays modern lifestyle and style aesthetics. The historic cottage curb appeal graces one of Athenss finest streets - wide and tree lined with ease and proximity to restaurants, nightlife, shopping, UGA sporting events, and a strong sense of community. Inside are arched doorways, beautiful hardwood floors, formal rooms, and original interior detailings, but the house was meticulously updated in 2017 with an open concept kitchen and living floor plan across the rear of the home. The gourmet kitchen has custom cabinetry, quartz countertops, backsplash, built-in breakfast nook, and high line stainless appliances with a dry bar / butlers pantry connecting a lovely mud / laundry room / drop zone. The kitchen gives way to the living room, which opens to an expansive back porch with gas log fireplace that overlooks the private backyard. Also on the main level are two full bedrooms and two full bathrooms as well as a quaint side sunroom with private courtyard perfect for morning coffee. Upstairs is a newly updated owners suite as well as three additional bedrooms and two additional bathrooms. There is a great partially finished basement perfect for multi-use and additional storage with exterior drainage system to ensure it stays dry. The garage was added in 2015 complete with an upstairs guest suite / home office / flex space with builtins and a full bathroom. The back yard is large, private and perfectly landscaped. This home is conveniently located just outside of the historic district, which is nice for making any exterior modifications.
Location
State GA
County Clarke
Rooms
Basement Exterior Entry, Finished, Interior Entry, Unfinished
Main Level Bedrooms 2
Interior
Interior Features High Ceilings, Split Foyer, Two Story Foyer
Heating Central, Dual, Natural Gas
Cooling Dual, Electric
Flooring Hardwood, Other, Tile
Fireplaces Number 2
Fireplaces Type Family Room, Gas Log, Living Room, Outside
Exterior
Exterior Feature Sprinkler System
Garage Detached, Garage, Garage Door Opener, Off Street
Garage Spaces 4.0
Fence Fenced
Community Features Walk To Public Transit
Utilities Available Cable Available
Roof Type Composition
Building
Story Two
Sewer Public Sewer
Level or Stories Two
Structure Type Sprinkler System
Construction Status Resale
Schools
Elementary Schools Barrow
Middle Schools Clarke
High Schools Clarke Central
Others
Financing Cash
Read Less Info
Want to know what your home might be worth? Contact us for a FREE valuation!

Our team is ready to help you sell your home for the highest possible price ASAP

© 2024 Georgia Multiple Listing Service. All Rights Reserved.

Making real estate simple, fun and stress-free!






