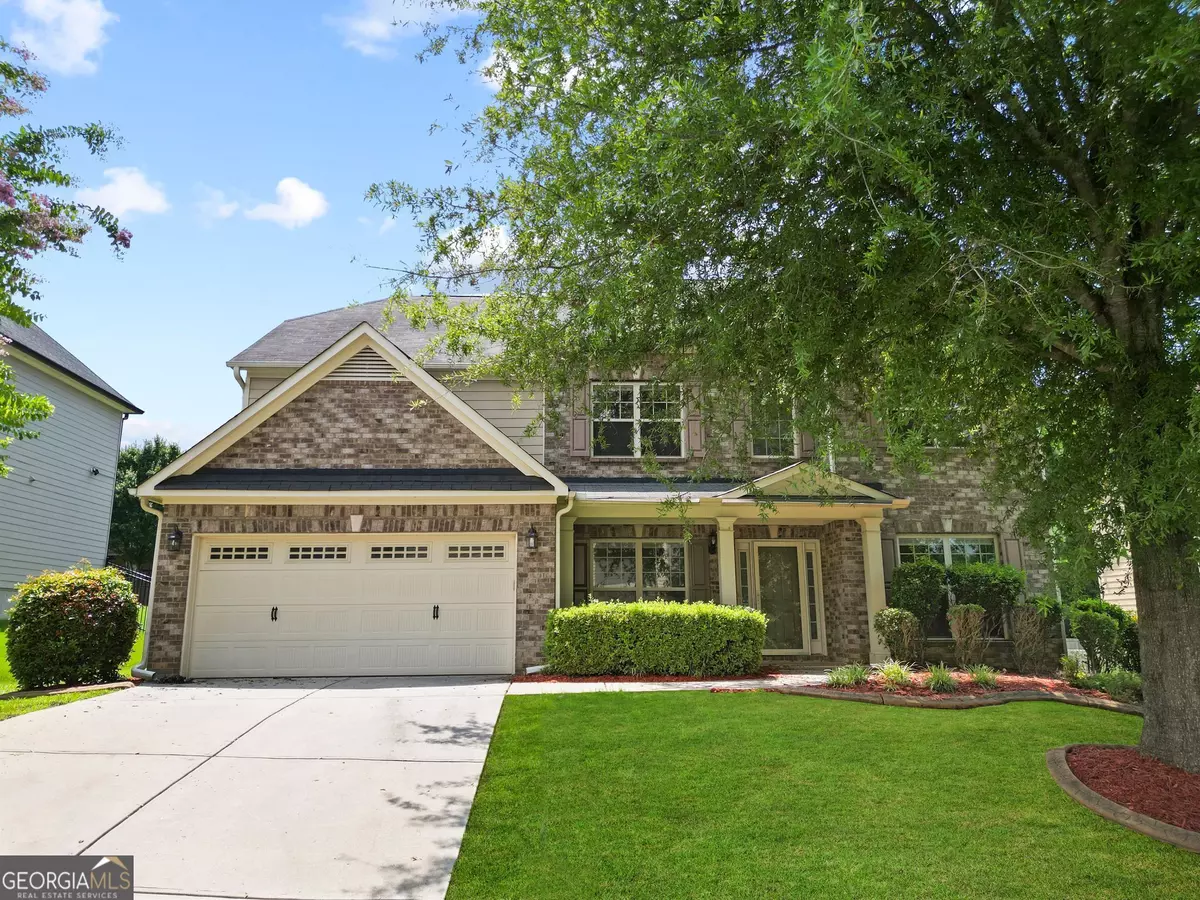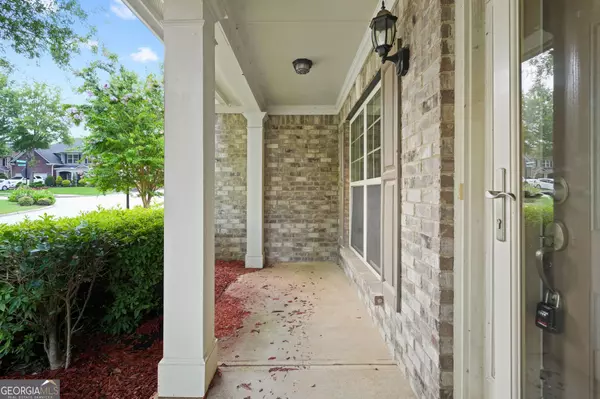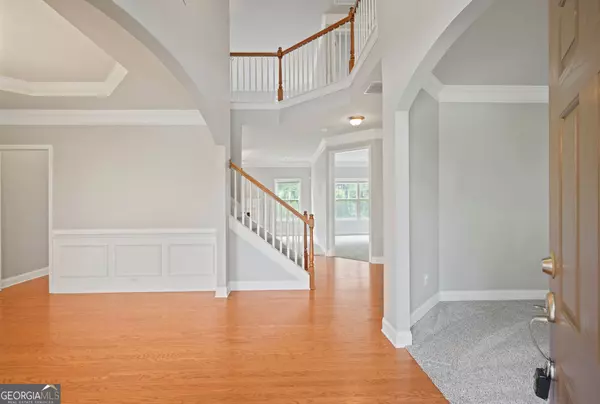$405,000
$410,900
1.4%For more information regarding the value of a property, please contact us for a free consultation.
4 Beds
2.5 Baths
3,192 SqFt
SOLD DATE : 10/23/2024
Key Details
Sold Price $405,000
Property Type Single Family Home
Sub Type Single Family Residence
Listing Status Sold
Purchase Type For Sale
Square Footage 3,192 sqft
Price per Sqft $126
Subdivision Lakeside Preserve
MLS Listing ID 10367389
Sold Date 10/23/24
Style Brick Front,Traditional
Bedrooms 4
Full Baths 2
Half Baths 1
HOA Fees $1,200
HOA Y/N Yes
Originating Board Georgia MLS 2
Year Built 2009
Annual Tax Amount $4,594
Tax Year 2023
Lot Size 0.270 Acres
Acres 0.27
Lot Dimensions 11761.2
Property Description
Welcome to 3736 Lake Enclave Way. This home is in the sought-after Lakeside Preserve HOA community with a clubhouse, Olympic-sized pool, kids pool, tennis and basketball courts, playground, and lake. Conveniently located to I-285, the airport, Camp Creek Marketplace, parks, and downtown Atlanta. Open the front door and you will be welcomed into a two-story foyer with vaulted ceilings and plenty of natural light. There is a formal living room to the right and a formal dining room with tray ceilings to the left, perfect for hosting dinner parties. Large, eat-in kitchen with island, granite, and stainless-steel appliances overlooks the family room with fireplace. There is a bonus room on the main level, which could be used as a home office. Head upstairs and off the landing there is additional CbonusC space that could be used as a sitting room, media area, or whatever your needs may be. You will love the oversized ownerCOs suite with trey ceilings & huge bathroom with dual vanities, a garden tub, a separate shower, and walk-in closets. Three additional bedrooms and a nicely appointed guest bathroom complete the second story. You will love the floor plan, space, location, and all the amenities the community offers. DonCOt let this opportunity pass you by! Come make this your home today and start making memories for a lifetime.
Location
State GA
County Fulton
Rooms
Basement None
Interior
Interior Features Double Vanity, High Ceilings, Split Bedroom Plan, Vaulted Ceiling(s), Walk-In Closet(s)
Heating Central
Cooling Ceiling Fan(s), Central Air
Flooring Carpet, Hardwood, Laminate, Tile
Fireplaces Number 1
Fireplaces Type Factory Built, Family Room
Fireplace Yes
Appliance Dishwasher, Microwave, Refrigerator
Laundry In Hall
Exterior
Parking Features Attached, Garage
Community Features Playground, Pool, Sidewalks, Tennis Court(s), Near Shopping
Utilities Available Cable Available, Electricity Available, High Speed Internet, Natural Gas Available, Phone Available, Sewer Available, Water Available
View Y/N No
Roof Type Composition
Garage Yes
Private Pool No
Building
Lot Description Level
Faces GPS Friendly
Sewer Public Sewer
Water Public
Structure Type Other
New Construction No
Schools
Elementary Schools Wolf Creek
Middle Schools Sandtown
High Schools Westlake
Others
HOA Fee Include Management Fee,Swimming,Tennis
Tax ID 14F0038 LL1166
Special Listing Condition Resale
Read Less Info
Want to know what your home might be worth? Contact us for a FREE valuation!

Our team is ready to help you sell your home for the highest possible price ASAP

© 2025 Georgia Multiple Listing Service. All Rights Reserved.
Making real estate simple, fun and stress-free!






