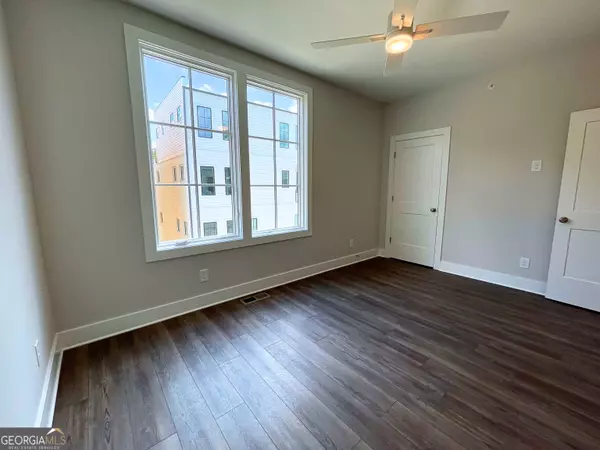Bought with Sharrese Ducham • Atlanta Communities
$485,900
$485,900
For more information regarding the value of a property, please contact us for a free consultation.
2 Beds
2.5 Baths
SOLD DATE : 10/16/2024
Key Details
Sold Price $485,900
Property Type Condo
Sub Type Condominium
Listing Status Sold
Purchase Type For Sale
Subdivision West Midtown
MLS Listing ID 10374793
Sold Date 10/16/24
Style Contemporary,Traditional
Bedrooms 2
Full Baths 2
Half Baths 1
Construction Status New Construction
HOA Fees $2,388
HOA Y/N Yes
Year Built 2024
Tax Year 2024
Property Description
**Ready Now** Set in the lively heart of West Midtown, Longreen boasts a tranquil environment for residents to enjoy. Longreen Park encourages community gathering, uniting friends, families, and neighbors alike. The future BeltLine expansion to the area will further enhance Longreen's connectivity to West Midtown. The Showman floor plan embodies a meticulously crafted open concept living space, a gourmet kitchen adorned with quartz countertops and stainless-steel appliances. The family room seamlessly extends to the covered terrace, providing an ideal setting for hosting gatherings or relaxing. This home offers flexible first-floor space, perfect for a home office or dining room. The second floor leads to a generously proportioned primary bedroom, complete with a well-appointed bathroom and walk-in closet. The secondary bedroom is equally impressive, featuring a walk-in closet and an en-suite bathroom for added comfort and convenience. This home also includes a tandem 2-car garage.
Location
State GA
County Fulton
Rooms
Basement None
Interior
Interior Features High Ceilings, Tile Bath, Walk-In Closet(s)
Heating Central, Zoned
Cooling Ceiling Fan(s), Central Air, Zoned
Flooring Vinyl
Exterior
Exterior Feature Balcony
Parking Features Attached, Garage, Garage Door Opener, Side/Rear Entrance
Garage Spaces 2.0
Community Features Sidewalks, Street Lights, Walk To Public Transit, Walk To Shopping
Utilities Available Cable Available, Electricity Available, Phone Available, Sewer Available, Water Available
Roof Type Composition
Building
Story Two
Foundation Slab
Sewer Public Sewer
Level or Stories Two
Structure Type Balcony
Construction Status New Construction
Schools
Elementary Schools Rivers
Middle Schools Sutton
High Schools North Atlanta
Others
Financing Conventional
Read Less Info
Want to know what your home might be worth? Contact us for a FREE valuation!

Our team is ready to help you sell your home for the highest possible price ASAP

© 2024 Georgia Multiple Listing Service. All Rights Reserved.

Making real estate simple, fun and stress-free!






