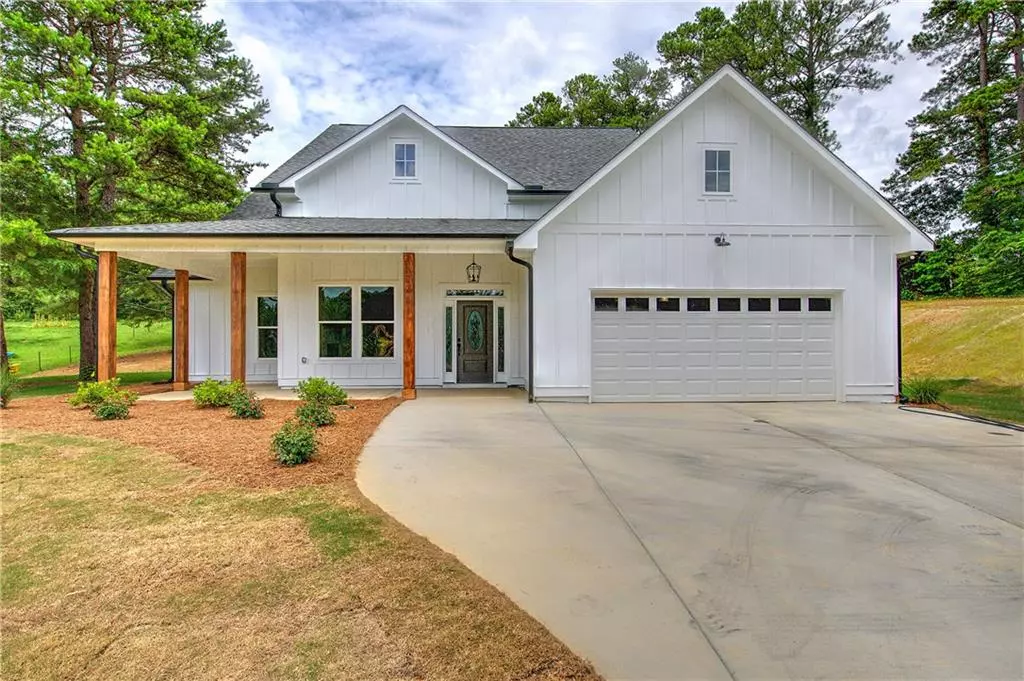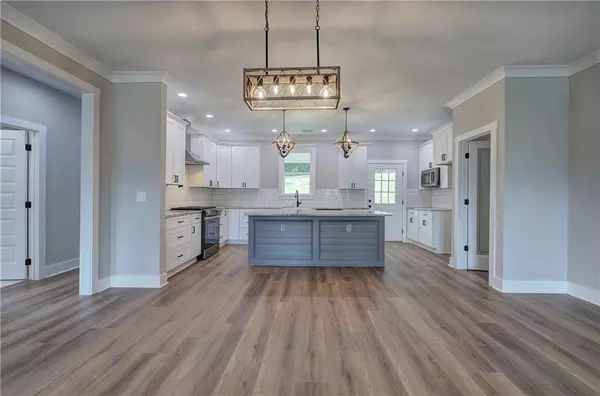$455,000
$459,000
0.9%For more information regarding the value of a property, please contact us for a free consultation.
3 Beds
2.5 Baths
1,956 SqFt
SOLD DATE : 10/17/2024
Key Details
Sold Price $455,000
Property Type Single Family Home
Sub Type Single Family Residence
Listing Status Sold
Purchase Type For Sale
Square Footage 1,956 sqft
Price per Sqft $232
MLS Listing ID 7428052
Sold Date 10/17/24
Style Craftsman
Bedrooms 3
Full Baths 2
Half Baths 1
Construction Status New Construction
HOA Y/N No
Originating Board First Multiple Listing Service
Year Built 2024
Annual Tax Amount $248
Tax Year 2024
Lot Size 1.740 Acres
Acres 1.74
Property Description
Welcome to your dream home! This custom-built residence is a masterpiece of design and craftsmanship, featuring stunning finishes that will leave you in awe. Nestled on 1.74 acres of fenced-in property, this home offers both privacy and space for all your outdoor activities.
Perfect location. Less than 2.5 miles from I-75. Convenient to Advent Health hospital, schools and shopping and downtown.
The heart of the home, the kitchen, has been designed with sparkling granite countertops and boasts a farm sink, a hot pot filler faucet, and a gas stove with a flat top griddle—perfect for the home chef. These luxurious touches extend into the bathroom, pantry, and laundry room, creating a seamless flow of elegance throughout.
The bathrooms are a true sanctuary, featuring gorgeous black and gold fixtures that are sure to impress. Every detail has been meticulously selected to create a space that is both sophisticated and inviting.
The show-stopper pantry is a feature you won't find anywhere else. Spacious and beautifully designed, it's sure to be the envy of all your friends, providing ample storage and style in one.
This one-of-a-kind property is brand new and waiting for you. It’s more than just a place to live; it's a statement of refined taste and modern luxury. Don’t miss the opportunity to own this exceptional home.
Location
State GA
County Gordon
Lake Name None
Rooms
Bedroom Description Master on Main
Other Rooms None
Basement None
Main Level Bedrooms 3
Dining Room Great Room, Open Concept
Interior
Interior Features Central Vacuum
Heating Central, Electric
Cooling Central Air
Flooring Ceramic Tile
Fireplaces Number 1
Fireplaces Type Electric, Family Room, Insert
Window Features Double Pane Windows
Appliance Dishwasher, Gas Oven, Gas Range, Microwave
Laundry Laundry Room, Main Level, Mud Room, Sink
Exterior
Exterior Feature Private Entrance, Private Yard
Parking Features Driveway, Garage, Garage Door Opener, Garage Faces Front, Kitchen Level
Garage Spaces 2.0
Fence Back Yard
Pool None
Community Features None
Utilities Available Cable Available, Electricity Available, Phone Available, Water Available
Waterfront Description None
View Rural
Roof Type Composition
Street Surface Asphalt
Accessibility None
Handicap Access None
Porch Covered, Front Porch, Rear Porch
Private Pool false
Building
Lot Description Back Yard
Story One
Foundation Slab
Sewer Septic Tank
Water Public
Architectural Style Craftsman
Level or Stories One
Structure Type HardiPlank Type
New Construction No
Construction Status New Construction
Schools
Elementary Schools Calhoun
Middle Schools Calhoun
High Schools Calhoun
Others
Senior Community no
Restrictions false
Tax ID 049 108
Special Listing Condition None
Read Less Info
Want to know what your home might be worth? Contact us for a FREE valuation!

Our team is ready to help you sell your home for the highest possible price ASAP

Bought with Atlanta Communities Real Estate Brokerage

Making real estate simple, fun and stress-free!






