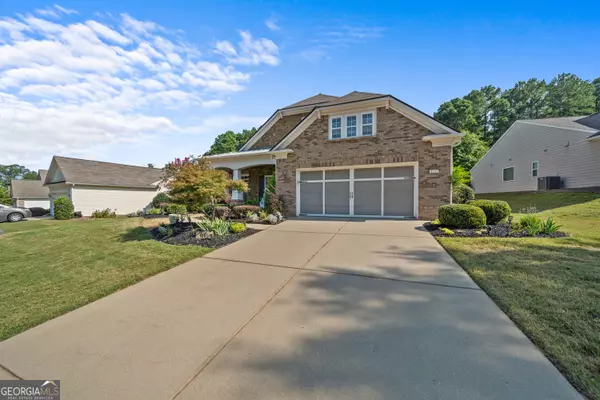$600,000
$600,000
For more information regarding the value of a property, please contact us for a free consultation.
3 Beds
3.5 Baths
2,842 SqFt
SOLD DATE : 10/18/2024
Key Details
Sold Price $600,000
Property Type Single Family Home
Sub Type Single Family Residence
Listing Status Sold
Purchase Type For Sale
Square Footage 2,842 sqft
Price per Sqft $211
Subdivision Del Webb At Lake Oconee
MLS Listing ID 10364737
Sold Date 10/18/24
Style Ranch
Bedrooms 3
Full Baths 3
Half Baths 1
HOA Fees $350
HOA Y/N Yes
Originating Board Georgia MLS 2
Year Built 2009
Annual Tax Amount $3,373
Lot Size 0.260 Acres
Acres 0.26
Lot Dimensions 11325.6
Property Sub-Type Single Family Residence
Property Description
One of the best built and well maintained homes in Del Webb! This stunning 2842 sq. ft. home is a true gem. Boasting 3 bedrooms, 3.5 baths, and built in 2009, this meticulously maintained property is a standout in the neighborhood. It features an office, den and a 200 square foot sunroom, ideal for soaking up the natural light. In the heart of the home is a gourmet kitchen offering newly painted cabinets, stainless steel appliances, granite countertops, under cabinet lighting and hardwood floors that run seamlessly throughout. The adjacent den offers a spacious room for entertaining or just relaxing with a wood burning fireplace. The interior showcases a luxurious owner's suite with tray ceiling that features the owner's bathroom complete with double sinks, bathtub, separate shower, and walk-in closet. Each bedroom comes with its own private bath adorned with tile floors. A very private back yard can be enjoyed from the covered porch, open patio extension or from the comfort of the rear sunroom. These additional porches are perfect for entertaining and enjoying the serene surroundings. Completing this impeccable home are modern upgrades including new light fixtures, fans, garage storage, hardwood flooring throughout, newly built outside porch with awning and a patio. Del Webb amenities are right at your fingertips, promising a resort-style living experience. Don't miss the chance to make this exquisite home your own oasis.
Location
State GA
County Greene
Rooms
Basement None
Dining Room Separate Room
Interior
Interior Features Double Vanity, Master On Main Level, Separate Shower, Soaking Tub, Split Bedroom Plan, Tile Bath, Tray Ceiling(s), Walk-In Closet(s)
Heating Central
Cooling Central Air, Electric
Flooring Hardwood, Tile
Fireplaces Type Living Room
Fireplace Yes
Appliance Cooktop, Dishwasher, Electric Water Heater, Microwave, Oven, Stainless Steel Appliance(s), Water Softener
Laundry Common Area
Exterior
Parking Features Attached, Garage, Kitchen Level
Community Features Boat/Camper/Van Prkg, Clubhouse, Fitness Center, Gated, Lake, Playground, Pool, Retirement Community, Shared Dock, Sidewalks, Tennis Court(s)
Utilities Available Cable Available, Electricity Available, High Speed Internet, Phone Available, Sewer Connected, Underground Utilities
View Y/N No
Roof Type Composition,Metal
Garage Yes
Private Pool No
Building
Lot Description Level
Faces From Hwy 44, turn onto W Lake Rd. Turn left onto Oconee Rd. Turn left onto Oconee Shores Pkwy. Turn left onto Deep Water Way. At the stop sign, turn right onto Water Front Road. House is on the right in .3 miles.
Sewer Public Sewer
Water Public
Structure Type Brick,Stone
New Construction No
Schools
Elementary Schools Lake Oconee
Middle Schools Anita White Carson
High Schools Greene County
Others
HOA Fee Include Swimming,Tennis
Tax ID 055D005260
Acceptable Financing Cash, Conventional
Listing Terms Cash, Conventional
Special Listing Condition Resale
Read Less Info
Want to know what your home might be worth? Contact us for a FREE valuation!

Our team is ready to help you sell your home for the highest possible price ASAP

© 2025 Georgia Multiple Listing Service. All Rights Reserved.
Making real estate simple, fun and stress-free!






