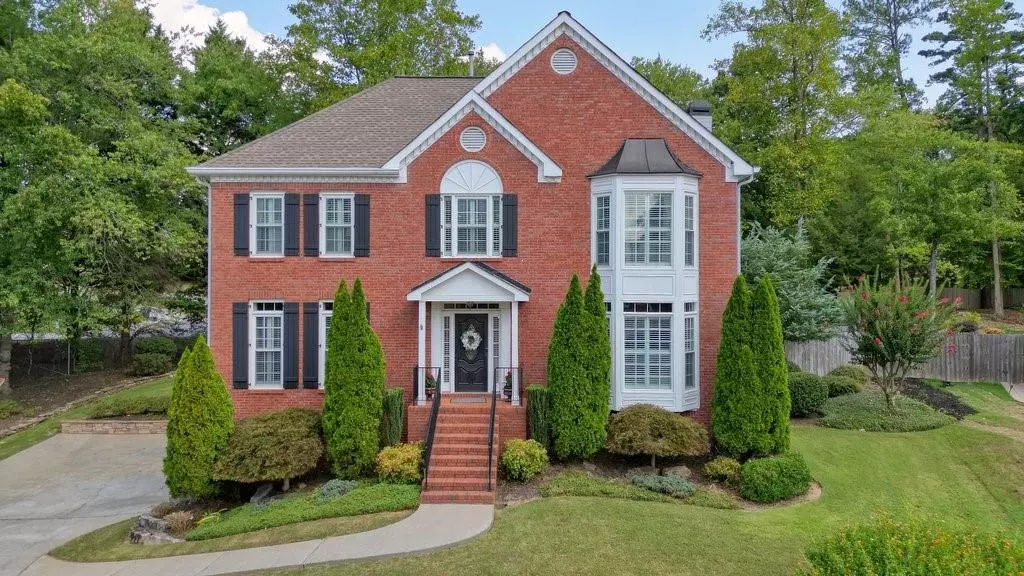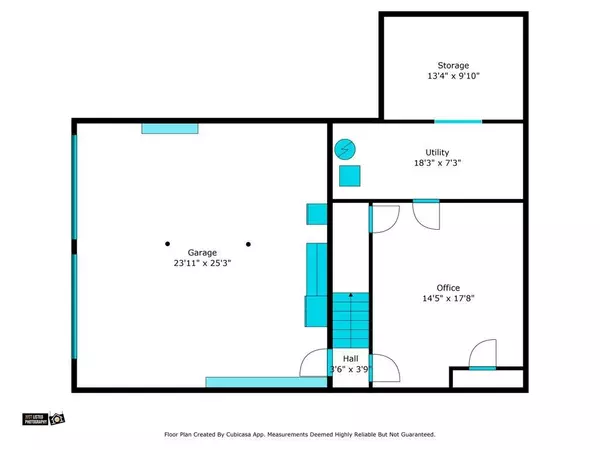$615,000
$625,000
1.6%For more information regarding the value of a property, please contact us for a free consultation.
4 Beds
2.5 Baths
3,278 SqFt
SOLD DATE : 10/15/2024
Key Details
Sold Price $615,000
Property Type Single Family Home
Sub Type Single Family Residence
Listing Status Sold
Purchase Type For Sale
Square Footage 3,278 sqft
Price per Sqft $187
Subdivision Walkers Ridge North
MLS Listing ID 7449461
Sold Date 10/15/24
Style Traditional
Bedrooms 4
Full Baths 2
Half Baths 1
Construction Status Resale
HOA Fees $575
HOA Y/N Yes
Originating Board First Multiple Listing Service
Year Built 1992
Annual Tax Amount $3,309
Tax Year 2023
Lot Size 0.349 Acres
Acres 0.3494
Property Description
Have you been dreaming of having your own luxurious private pool in the backyard? Here is your chance! This elegant and well maintained home has a gorgeous heated gunite saltwater pool with Pebble Tec finish, a built-in hot tub, and a beautiful stone waterfall. Around the pool you’ll find natural flagstone decking which perfectly complements the professionally landscaped yard.
This cul-de-sac home has great curb appeal and boasts many upgrades. The kitchen has been updated with solid wood cabinet doors, a built-in pantry, granite countertops and backsplash, recessed lighting, and stainless steel appliances. All the bathrooms have been beautifully renovated.
This home has so many updates! You will love the hardwood floors that were recently installed throughout the main level, on the hallway stairs, in the hallway upstairs, and the master bedroom. There are high end plantation shutters on the windows throughout the house and three fireplaces located in the kitchen keeping room, family room, and master bedroom. Enjoy the 4-season sunroom that was completed a few years ago with a quiet mini-split unit that cools and heats this cozy room year around.
The new garage doors have Liftmaster door openers that can be controlled remotely. Smart Treatlife electrical plugs and light switches throughout the house can be remotely controlled, and the sprinkler system in the yard can be controlled remotely as well. The interior of the home was recently painted, shelving and storage was added in the laundry room, and new insulation was placed in the attic.
The finished room in the basement has been used as an office by the seller and it has a closet. There is also a workshop and plenty of extra storage in the basement.
This attractive West Cobb swim and tennis community has an active HOA with year around social activities. It’s conveniently located with easy access to I-75, shopping and restaurants on Barrett Parkway, West Cobb Avenues, and several beautiful parks and nature trails in the area including Kennesaw Mountain National Battlefield Park. This is a great school district with Kennesaw Mountain High School and its magnet program for mathematics, science, and technology. There are also several private schools in this area.
Location
State GA
County Cobb
Lake Name None
Rooms
Bedroom Description Other
Other Rooms None
Basement Finished, Unfinished, Walk-Out Access
Dining Room Separate Dining Room
Interior
Interior Features Double Vanity, Entrance Foyer 2 Story, High Ceilings 9 ft Main, High Speed Internet, Recessed Lighting, Tray Ceiling(s), Walk-In Closet(s)
Heating Central, Hot Water, Natural Gas, Wall Unit(s)
Cooling Ceiling Fan(s), Central Air, Electric, Wall Unit(s)
Flooring Carpet, Hardwood
Fireplaces Number 3
Fireplaces Type Brick, Family Room, Gas Log, Gas Starter, Keeping Room, Master Bedroom
Window Features Bay Window(s),Insulated Windows,Plantation Shutters
Appliance Dishwasher, Disposal, Dryer, Electric Range, Gas Water Heater, Microwave, Refrigerator, Self Cleaning Oven, Washer
Laundry Laundry Room, Upper Level
Exterior
Exterior Feature Private Yard, Rain Gutters
Parking Features Drive Under Main Level, Garage, Garage Door Opener, Garage Faces Side
Garage Spaces 2.0
Fence Back Yard, Wood
Pool Gunite, In Ground, Private, Salt Water, Waterfall
Community Features Homeowners Assoc, Near Schools, Near Shopping, Near Trails/Greenway, Pickleball, Pool, Sidewalks, Street Lights, Tennis Court(s)
Utilities Available Cable Available, Electricity Available, Natural Gas Available, Phone Available, Sewer Available, Underground Utilities, Water Available
Waterfront Description None
View Pool
Roof Type Composition,Shingle
Street Surface Asphalt
Accessibility None
Handicap Access None
Porch Deck
Private Pool true
Building
Lot Description Back Yard, Cul-De-Sac, Landscaped, Private, Sprinklers In Front, Sprinklers In Rear
Story Two
Foundation Concrete Perimeter
Sewer Public Sewer
Water Public
Architectural Style Traditional
Level or Stories Two
Structure Type Brick Front,Frame
New Construction No
Construction Status Resale
Schools
Elementary Schools Hayes
Middle Schools Pine Mountain
High Schools Kennesaw Mountain
Others
HOA Fee Include Maintenance Grounds,Reserve Fund,Swim,Tennis
Senior Community no
Restrictions false
Tax ID 20024001660
Acceptable Financing Cash, Conventional, FHA, VA Loan
Listing Terms Cash, Conventional, FHA, VA Loan
Special Listing Condition None
Read Less Info
Want to know what your home might be worth? Contact us for a FREE valuation!

Our team is ready to help you sell your home for the highest possible price ASAP

Bought with RB Realty

Making real estate simple, fun and stress-free!






