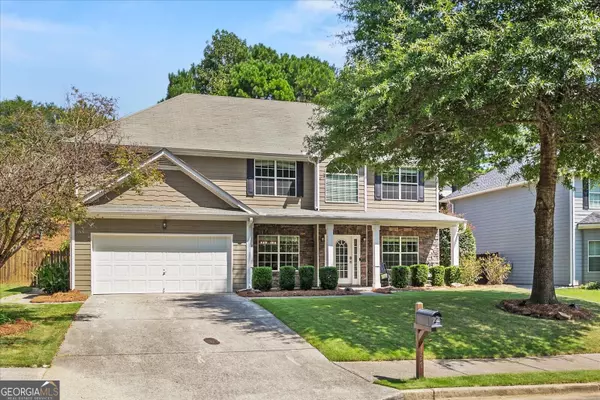Bought with Becky Suid • Ansley RE|Christie's Int'l RE
$457,500
$470,000
2.7%For more information regarding the value of a property, please contact us for a free consultation.
4 Beds
3 Baths
2,871 SqFt
SOLD DATE : 10/15/2024
Key Details
Sold Price $457,500
Property Type Single Family Home
Sub Type Single Family Residence
Listing Status Sold
Purchase Type For Sale
Square Footage 2,871 sqft
Price per Sqft $159
Subdivision Curtis Farm
MLS Listing ID 10366656
Sold Date 10/15/24
Style Craftsman,Stone Frame,Traditional
Bedrooms 4
Full Baths 3
Construction Status Resale
HOA Fees $300
HOA Y/N No
Year Built 2008
Annual Tax Amount $3,550
Tax Year 2023
Lot Size 10,018 Sqft
Property Description
This bright and inviting craftsman home features a highly sought-after floorplan with a main-level bedroom. As you enter the two-story foyer, you are greeted by a spacious, open-concept layout featuring neutral-toned LVP flooring that seamlessly flows throughout the main level, offering both durability and style. The eat-in kitchen is well-appointed with granite countertops, a gas range, and a walk-in pantry. In addition to the main level guest suite, the main level also includes a living room with fireplace open to the kitchen, a dining room and a open concept formal living room off the bright 2-story foyer allowing for easy customization to suit your needs. Large windows throughout the home provide an abundance of natural light. Upstairs, the expansive primary suite offers a tray ceiling and an attached bonus room, ideal for an office, exercise space, or nursery. The upper level also includes two additional bedrooms, a full bathroom, a loft area, and a conveniently located laundry room. The kitchen opens directly to a fenced backyard, featuring a large patio, pergola sitting area, and a children's playset-perfect for outdoor enjoyment. Located within an award-winning school district and close to shopping, parks, golf courses, and restaurants. The Woodmont Country Club, just down the road, offers resort-style amenities for those seeking an active lifestyle.
Location
State GA
County Cherokee
Rooms
Basement None
Main Level Bedrooms 1
Interior
Interior Features Separate Shower, Split Bedroom Plan, Two Story Foyer
Heating Forced Air, Natural Gas
Cooling Central Air
Flooring Other
Fireplaces Number 1
Fireplaces Type Family Room
Exterior
Exterior Feature Other
Garage Garage, Kitchen Level
Fence Back Yard
Community Features Sidewalks
Utilities Available Cable Available, Electricity Available, Natural Gas Available, Phone Available, Sewer Available, Sewer Connected, Water Available
Roof Type Composition
Building
Story Two
Foundation Slab
Sewer Public Sewer
Level or Stories Two
Structure Type Other
Construction Status Resale
Schools
Elementary Schools Macedonia
Middle Schools Creekland
High Schools Creekview
Others
Acceptable Financing Cash, Conventional, FHA, VA Loan
Listing Terms Cash, Conventional, FHA, VA Loan
Financing Conventional
Read Less Info
Want to know what your home might be worth? Contact us for a FREE valuation!

Our team is ready to help you sell your home for the highest possible price ASAP

© 2024 Georgia Multiple Listing Service. All Rights Reserved.

Making real estate simple, fun and stress-free!






