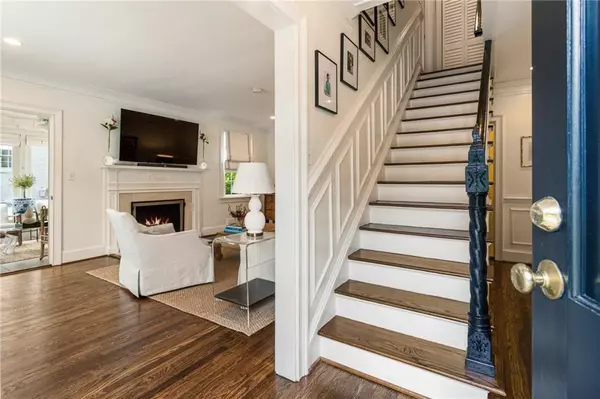$1,050,000
$995,000
5.5%For more information regarding the value of a property, please contact us for a free consultation.
4 Beds
3.5 Baths
2,831 SqFt
SOLD DATE : 10/11/2024
Key Details
Sold Price $1,050,000
Property Type Single Family Home
Sub Type Single Family Residence
Listing Status Sold
Purchase Type For Sale
Square Footage 2,831 sqft
Price per Sqft $370
Subdivision Ardmore Park
MLS Listing ID 7451373
Sold Date 10/11/24
Style Traditional
Bedrooms 4
Full Baths 3
Half Baths 1
Construction Status Resale
HOA Y/N No
Originating Board First Multiple Listing Service
Year Built 1935
Annual Tax Amount $12,446
Tax Year 2023
Lot Size 0.382 Acres
Acres 0.3821
Property Description
Oh the charm! Picture perfect Cape Cod cottage located in sought-after Ardmore Park! Renovated and move-in ready! Main level boasts a bright, updated kitchen with marble countertops and eat-in breakfast area. The living room boasts a fireplace, charming bay window and sunroom that makes a great sitting area, office or playroom. Hard to find primary bedroom on main with built-ins, large walk-in closet and an updated bathroom featuring a dual marble vanity! The second floor boasts 3 sizable guest bedrooms, a full bath and a convenient laundry hook up. The terrace level has tons of storage and functions as an office, play room and gym area. There is a full-size washer and dryer, sink and ample cabinetry. Plus, a ½ bath and 2 car garage! The outdoor living space is fantastic and includes a deck off of the kitchen, a fire pit area and the perfect low-maintenance lawn that is big enough for play or pets! Plus, an electric gate for security! Recent updates by the current owners include: refinished hardwoods throughout, a sprinkler system, new concrete driveway and parking pad, new bluestone walkway and a new bluestone and brick front patio and steps, new H20 heater and new professional landscaping ! Located on a fabulous tree lined street that is in close proximity to Beltine, tons of local parks, playgrounds, schools, pools, walking trails, restaurants and shopping!
Location
State GA
County Fulton
Lake Name None
Rooms
Bedroom Description Master on Main,Oversized Master
Other Rooms None
Basement Finished, Partial, Walk-Out Access
Main Level Bedrooms 1
Dining Room Separate Dining Room
Interior
Interior Features Bookcases, High Ceilings 9 ft Main, Walk-In Closet(s)
Heating Central
Cooling Central Air
Flooring Hardwood
Fireplaces Number 2
Fireplaces Type Basement, Family Room
Window Features Bay Window(s)
Appliance Dishwasher, Dryer, Microwave, Refrigerator
Laundry In Hall, Lower Level
Exterior
Exterior Feature Garden, Private Yard, Other
Parking Features Drive Under Main Level, Garage
Garage Spaces 2.0
Fence Back Yard
Pool None
Community Features Dog Park, Homeowners Assoc, Near Beltline, Near Schools, Near Shopping, Near Trails/Greenway, Restaurant, Sidewalks
Utilities Available Cable Available, Electricity Available, Natural Gas Available, Sewer Available
Waterfront Description None
Roof Type Composition
Street Surface Asphalt
Accessibility None
Handicap Access None
Porch Deck, Front Porch, Patio, Rear Porch
Private Pool false
Building
Lot Description Back Yard
Story Two
Foundation Brick/Mortar
Sewer Public Sewer
Water Public
Architectural Style Traditional
Level or Stories Two
Structure Type Brick 4 Sides
New Construction No
Construction Status Resale
Schools
Elementary Schools E. Rivers
Middle Schools Willis A. Sutton
High Schools North Atlanta
Others
Senior Community no
Restrictions false
Tax ID 17 011000020272
Special Listing Condition None
Read Less Info
Want to know what your home might be worth? Contact us for a FREE valuation!

Our team is ready to help you sell your home for the highest possible price ASAP

Bought with Beacham and Company

Making real estate simple, fun and stress-free!






