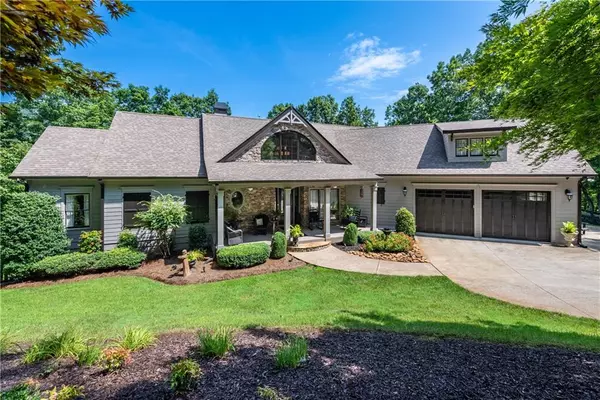$760,000
$775,000
1.9%For more information regarding the value of a property, please contact us for a free consultation.
3 Beds
2.5 Baths
3,402 SqFt
SOLD DATE : 10/10/2024
Key Details
Sold Price $760,000
Property Type Single Family Home
Sub Type Single Family Residence
Listing Status Sold
Purchase Type For Sale
Square Footage 3,402 sqft
Price per Sqft $223
Subdivision The Preserve At Sharp Mountain
MLS Listing ID 7430337
Sold Date 10/10/24
Style Craftsman,Ranch
Bedrooms 3
Full Baths 2
Half Baths 1
Construction Status Resale
HOA Fees $1,080
HOA Y/N Yes
Originating Board First Multiple Listing Service
Year Built 2004
Annual Tax Amount $2,435
Tax Year 2023
Lot Size 3.140 Acres
Acres 3.14
Property Description
Nestled in a serene cul-de-sac with breathtaking mountain views, this custom-built Craftsman-style home offers unparalleled quality and privacy. Recently refreshed with new exterior paint, this residence has amazing curb appeal. The inviting front porch opens to a stunning two-story family room featuring stone fireplace and expansive windows that showcase the picturesque Mountain views. Beautifully maintained red oak hardwood floors extend throughout the main level. The spacious kitchen is a chef's dream, equipped with a five-burner gas cooktop, double ovens, a large island, and a charming breakfast nook overlooking beautifully landscaped gardens. The adjacent dining area boasts a large window with views of a lush laurel thicket. The oversized primary bedroom on the main floor features a deep tray ceiling, and the luxurious primary bath includes a tiled shower, double vanity, and a soaking tub. Off the primary suite, the four-season room offers heated tiles floors and wall-to-wall windows with views of the lush backyard. The oversized garage provides ample space for an extra refrigerator and more, and the walk-up attic offers convenient storage. The finished terrace level includes a cozy family room with a fireplace and access to a private patio, as well as two additional bedrooms, a full bath, and an unfinished area prepped for a kitchen. The expansive rear deck is perfect for family gatherings, offering total privacy on this three-acre lot. You will be happy to have the whole house generator already installed as well and an irrigation system for the lush gardens. The community features numerous nature parks with hiking trails, creeks, playgrounds, and a pavilion with a large masonry fireplace and picnic tables, allowing you to fully immerse yourself in the tranquility of nature.
Location
State GA
County Pickens
Lake Name None
Rooms
Bedroom Description Master on Main,Oversized Master,Sitting Room
Other Rooms None
Basement Daylight, Finished, Finished Bath, Full, Interior Entry, Walk-Out Access
Main Level Bedrooms 1
Dining Room Dining L
Interior
Interior Features Beamed Ceilings, Cathedral Ceiling(s), Crown Molding, Entrance Foyer, High Speed Internet, Recessed Lighting, Tray Ceiling(s), Walk-In Closet(s)
Heating Central, Electric, Forced Air, Propane
Cooling Ceiling Fan(s), Central Air
Flooring Carpet, Ceramic Tile, Hardwood
Fireplaces Number 2
Fireplaces Type Basement, Family Room
Window Features Double Pane Windows
Appliance Dishwasher, Double Oven, Gas Cooktop, Microwave, Range Hood, Self Cleaning Oven
Laundry Laundry Room, Main Level
Exterior
Exterior Feature Garden, Lighting, Private Entrance, Private Yard
Parking Features Driveway, Garage, Kitchen Level, Level Driveway
Garage Spaces 2.0
Fence Back Yard, Fenced, Wood
Pool None
Community Features Gated, Homeowners Assoc, Other
Utilities Available Electricity Available, Phone Available, Underground Utilities
Waterfront Description None
View Mountain(s), Trees/Woods
Roof Type Composition,Ridge Vents,Shingle
Street Surface Asphalt
Accessibility None
Handicap Access None
Porch Deck, Front Porch, Patio
Private Pool false
Building
Lot Description Back Yard, Cul-De-Sac, Front Yard, Landscaped, Private
Story One
Foundation Concrete Perimeter
Sewer Septic Tank
Water Well
Architectural Style Craftsman, Ranch
Level or Stories One
Structure Type Cement Siding,Stone
New Construction No
Construction Status Resale
Schools
Elementary Schools Harmony - Pickens
Middle Schools Pickens County
High Schools Pickens
Others
Senior Community no
Restrictions false
Tax ID 040 050 026
Special Listing Condition None
Read Less Info
Want to know what your home might be worth? Contact us for a FREE valuation!

Our team is ready to help you sell your home for the highest possible price ASAP

Bought with Keller Knapp
Making real estate simple, fun and stress-free!






