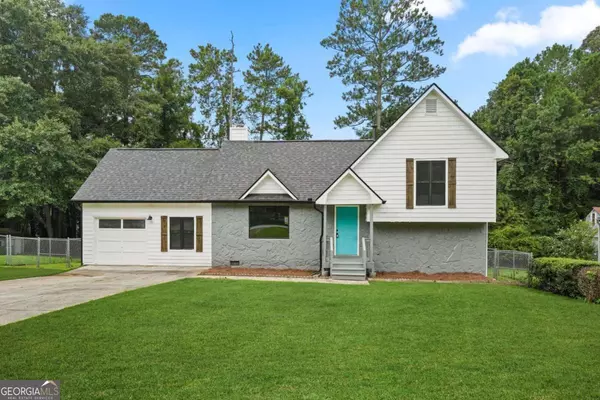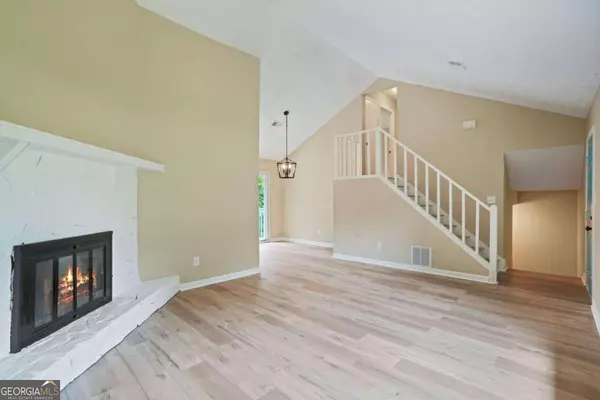$250,000
$249,000
0.4%For more information regarding the value of a property, please contact us for a free consultation.
3 Beds
2 Baths
0.26 Acres Lot
SOLD DATE : 10/07/2024
Key Details
Sold Price $250,000
Property Type Single Family Home
Sub Type Single Family Residence
Listing Status Sold
Purchase Type For Sale
Subdivision Flint River Forest
MLS Listing ID 10349155
Sold Date 10/07/24
Style Tudor
Bedrooms 3
Full Baths 2
HOA Y/N No
Originating Board Georgia MLS 2
Year Built 1984
Annual Tax Amount $743
Tax Year 2023
Lot Size 0.262 Acres
Acres 0.262
Lot Dimensions 11412.72
Property Description
The perfect starter home with No HOA! Welcome to this charming and fully renovated 3-bedroom, 2-bathroom home, nestled in a tranquil cul-de-sac within a quiet neighborhood. As you step inside, you'll be greeted by an impressive, open, two-story foyer boasting new floors and fresh paint throughout, creating a modern and inviting atmosphere. The spacious living area flows seamlessly into an updated kitchen with ample cabinetry and countertop space. Off of the kitchen, you'll find an extra flex space that can be used as a fourth bedroom or home office. Downstairs is the private, spacious owner's suite and en suite bath. Upstairs you'll find 2 bedrooms tastefully updated with contemporary fixtures and finishes and a full bath. The brand new roof, paint, floors, & HVAC system ensures year-round comfort. Outside, the oversized deck is perfect for entertaining and overlooks a fully fenced backyard. This home also includes a 1-car garage for convenient parking and additional storage. Combining style, comfort, and practicality, this residence is ideal & close to shopping, restaurants, and interstates.
Location
State GA
County Clayton
Rooms
Basement None
Interior
Interior Features High Ceilings, In-Law Floorplan
Heating Central
Cooling Central Air
Flooring Laminate
Fireplaces Number 1
Fireplace Yes
Appliance Dishwasher, Refrigerator
Laundry In Kitchen
Exterior
Exterior Feature Balcony
Parking Features Garage
Fence Back Yard
Community Features None
Utilities Available Cable Available, Electricity Available, Natural Gas Available, Water Available
View Y/N No
Roof Type Other
Garage Yes
Private Pool No
Building
Lot Description Private
Faces Please use GPS
Sewer Public Sewer
Water Public
Structure Type Stucco,Vinyl Siding
New Construction No
Schools
Elementary Schools Swint
Middle Schools Pointe South
High Schools Mundys Mill
Others
HOA Fee Include None
Tax ID 13244D B011
Special Listing Condition Updated/Remodeled
Read Less Info
Want to know what your home might be worth? Contact us for a FREE valuation!

Our team is ready to help you sell your home for the highest possible price ASAP

© 2025 Georgia Multiple Listing Service. All Rights Reserved.
Making real estate simple, fun and stress-free!






