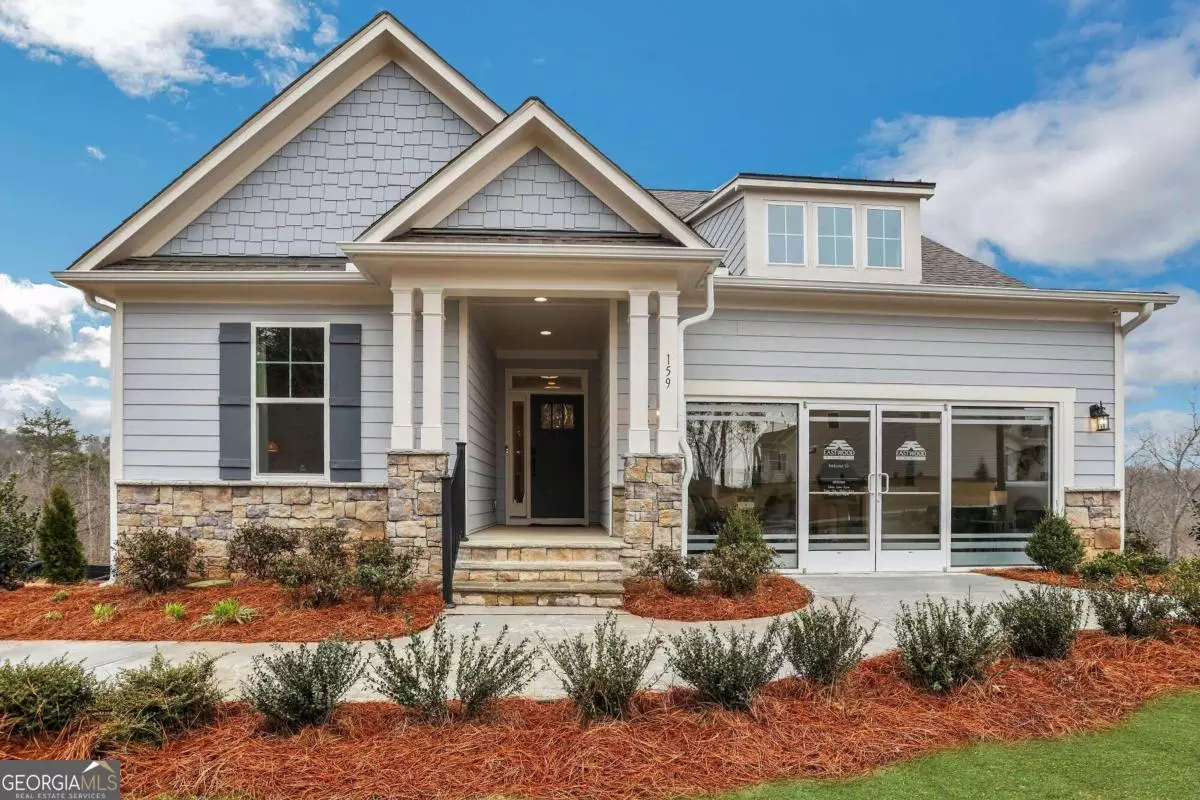Bought with No Selling Agent • Non-Mls Company
$549,735
$549,900
For more information regarding the value of a property, please contact us for a free consultation.
4 Beds
3 Baths
2,648 SqFt
SOLD DATE : 10/03/2024
Key Details
Sold Price $549,735
Property Type Single Family Home
Sub Type Single Family Residence
Listing Status Sold
Purchase Type For Sale
Square Footage 2,648 sqft
Price per Sqft $207
Subdivision Great Sky
MLS Listing ID 10281610
Sold Date 10/03/24
Style Craftsman,Ranch
Bedrooms 4
Full Baths 3
Construction Status Under Construction
HOA Fees $1,343
HOA Y/N Yes
Year Built 2024
Annual Tax Amount $1,088
Tax Year 2023
Lot Size 5,662 Sqft
Property Description
Introducing the Fenwick floorplan by Eastwood Homes in Sunrise Cove at Great SkyCoa modern ranch-style haven offering the perfect blend of elegance and comfort. This ranch home features 4 bedrooms, 3 baths, and a loft and an additional media room upstairs. The main level boasts the primary bedroom, formal office and an open-concept layout, connecting the living, dining, and kitchen areas seamlessly. The kitchen is a chef's delight, with under-cabinet lighting, a farmhouse sink, massive island, white cabinets, quartz countertops, and premium stainless steel appliances. The living room is a cozy retreat with an accent shiplap fireplace, perfect for chilly nights. Step outside to the covered back porch for al fresco dining or relaxation. Nestled in Sunrise Cove at Great Sky, this home offers mountain living with nearby amenities and easy access to 575. Enjoy community amenities like tennis courts, pickleball courts, playgrounds, pools, and walking trails. Please, your chance to be involved with monthly events, clubs, and activities. Don't miss the chance to make this your dream home. Anticipated completion in Fall 2024. Pictures are representative. Come experience the charm of Sunrise Cove at Great Sky. $5,000. towards closing costs when you use one of our preferred lenders - Fifth-Third Bank, New American Funding, Wells Fargo, or Southeast Mortgage.
Location
State GA
County Cherokee
Rooms
Basement None
Main Level Bedrooms 2
Interior
Interior Features High Ceilings, Master On Main Level, Split Bedroom Plan, Tray Ceiling(s), Walk-In Closet(s)
Heating Central, Forced Air
Cooling Central Air
Flooring Carpet, Other, Tile
Fireplaces Number 1
Fireplaces Type Factory Built, Living Room
Exterior
Exterior Feature Other
Garage Attached, Garage
Garage Spaces 2.0
Community Features Clubhouse, Park, Playground, Pool, Sidewalks, Street Lights, Tennis Court(s)
Utilities Available Cable Available, Electricity Available, High Speed Internet, Natural Gas Available, Other, Sewer Available, Underground Utilities, Water Available
View Mountain(s)
Roof Type Composition
Building
Story Two
Foundation Slab
Sewer Public Sewer
Level or Stories Two
Structure Type Other
Construction Status Under Construction
Schools
Elementary Schools R M Moore
Middle Schools Teasley
High Schools Cherokee
Others
Financing Conventional
Read Less Info
Want to know what your home might be worth? Contact us for a FREE valuation!

Our team is ready to help you sell your home for the highest possible price ASAP

© 2024 Georgia Multiple Listing Service. All Rights Reserved.

Making real estate simple, fun and stress-free!






