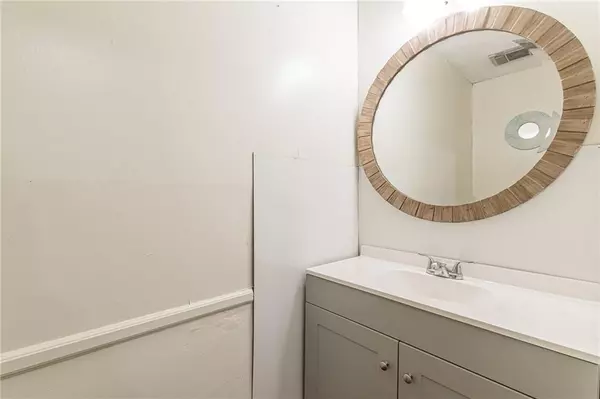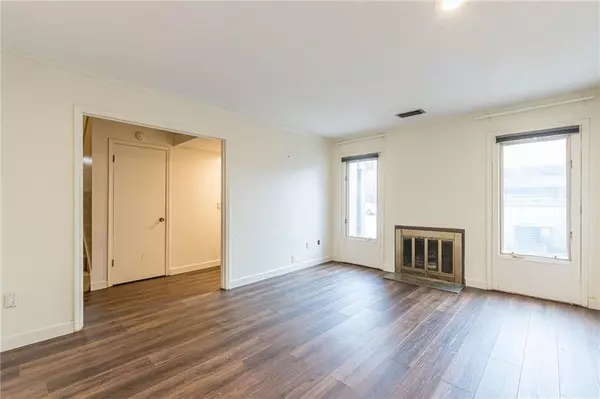$195,000
$200,000
2.5%For more information regarding the value of a property, please contact us for a free consultation.
4 Beds
3 Baths
2,208 SqFt
SOLD DATE : 09/25/2024
Key Details
Sold Price $195,000
Property Type Single Family Home
Sub Type Single Family Residence
Listing Status Sold
Purchase Type For Sale
Square Footage 2,208 sqft
Price per Sqft $88
Subdivision Willowick
MLS Listing ID 7315149
Sold Date 09/25/24
Style Traditional
Bedrooms 4
Full Baths 2
Half Baths 2
Construction Status Resale
HOA Fees $3,036
HOA Y/N Yes
Originating Board First Multiple Listing Service
Year Built 1971
Annual Tax Amount $3,026
Tax Year 2022
Lot Size 435 Sqft
Acres 0.01
Property Description
****RARE FIND w/ Additional 600+sqft BONUS AREA/SUNROOM not included in sqft**** Welcome to your new home where convenience meets potential. This 4-bedroom, 2-full bathroom, 2-half bathroom condominium is move-in ready, offering a fantastic foundation for you to unleash your creativity and transform it into the perfect haven. Features 2 assigned parking spaces. Primary Bedroom has 2 separate walk-in closets, each of the other 3 good sized bedrooms upstairs have their own private walk-in closets as well. Minutes from the Shops and Restaurants of East Atlanta Village, Kirkwood Village, Downtown Decatur, and Easy 1-20 Access. Don't miss the chance to make this condominium your own. Embrace the opportunity to add value and personality to your new home. Schedule a showing today and discover the potential that awaits you.
Location
State GA
County Dekalb
Lake Name None
Rooms
Bedroom Description Oversized Master
Other Rooms None
Basement None
Dining Room Open Concept
Interior
Interior Features Walk-In Closet(s), Wet Bar
Heating Central
Cooling Central Air
Flooring Carpet, Ceramic Tile
Fireplaces Number 1
Fireplaces Type None
Window Features None
Appliance Dishwasher, Refrigerator
Laundry Laundry Closet
Exterior
Exterior Feature None
Parking Features Assigned
Fence Back Yard
Pool None
Community Features Homeowners Assoc
Utilities Available Cable Available, Electricity Available, Sewer Available, Water Available
Waterfront Description None
View Trees/Woods
Roof Type Composition
Street Surface Asphalt
Accessibility None
Handicap Access None
Porch Covered
Total Parking Spaces 1
Private Pool false
Building
Lot Description Back Yard, Corner Lot
Story Two
Foundation Slab
Sewer Public Sewer
Water Public
Architectural Style Traditional
Level or Stories Two
Structure Type Wood Siding
New Construction No
Construction Status Resale
Schools
Elementary Schools Fairington
Middle Schools Salem
High Schools Lithonia
Others
HOA Fee Include Insurance,Maintenance Structure,Maintenance Grounds
Senior Community no
Restrictions false
Tax ID 16 074 04 019
Ownership Condominium
Financing no
Special Listing Condition None
Read Less Info
Want to know what your home might be worth? Contact us for a FREE valuation!

Our team is ready to help you sell your home for the highest possible price ASAP

Bought with Virtual Properties Realty.com

Making real estate simple, fun and stress-free!






