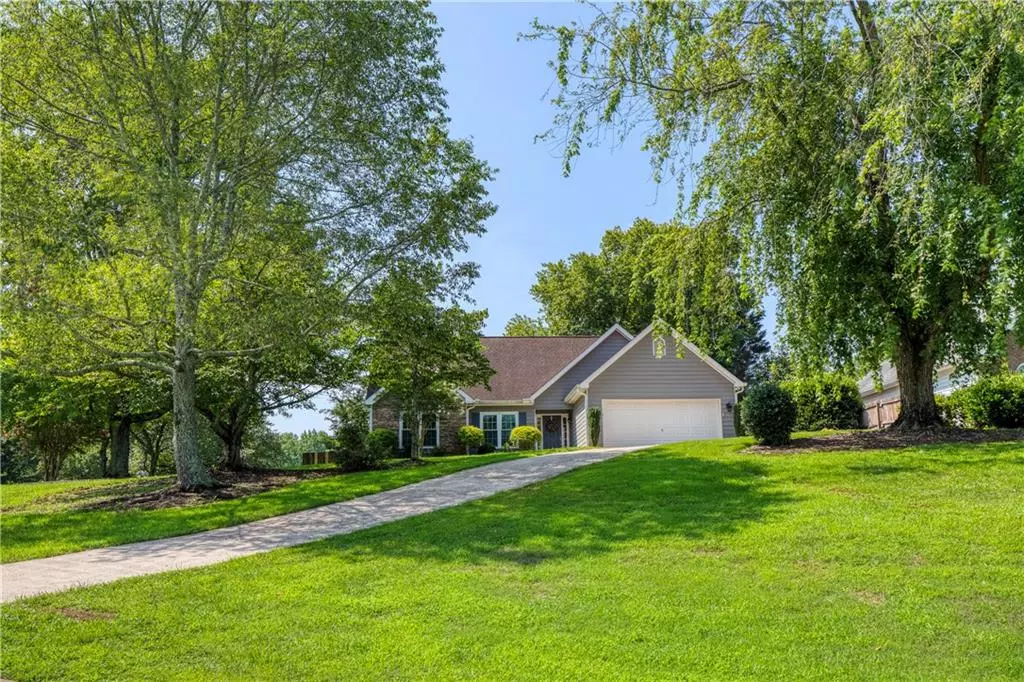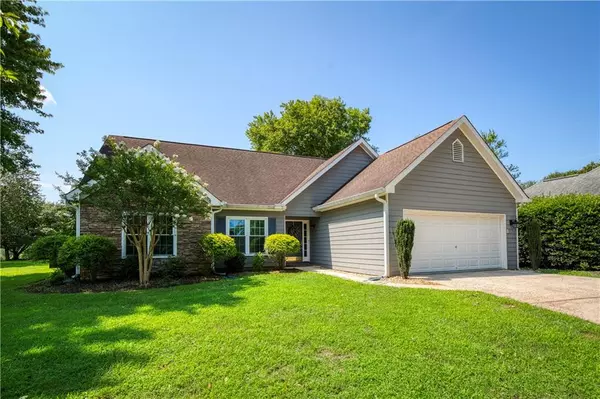$488,900
$489,900
0.2%For more information regarding the value of a property, please contact us for a free consultation.
3 Beds
2 Baths
1,892 SqFt
SOLD DATE : 10/01/2024
Key Details
Sold Price $488,900
Property Type Single Family Home
Sub Type Single Family Residence
Listing Status Sold
Purchase Type For Sale
Square Footage 1,892 sqft
Price per Sqft $258
Subdivision Hyde Park
MLS Listing ID 7426446
Sold Date 10/01/24
Style Craftsman,Ranch
Bedrooms 3
Full Baths 2
Construction Status Resale
HOA Fees $250
HOA Y/N Yes
Originating Board First Multiple Listing Service
Year Built 1994
Annual Tax Amount $593
Tax Year 2023
Lot Size 1.050 Acres
Acres 1.05
Property Description
Welcome to this beautiful 1 1/2 Story RANCH-STYLE HOME, designed for seamless living with MODERN UPDATES. Situated on OVER AN ACRE of PEACEFUL LAND, this 3-BEDROOM, 2-BATH residence with Bonus Room features an OPEN-CONCEPT LAYOUT, effortlessly connecting the FAMILY ROOM, DINING ROOM, and EAT-IN KITCHEN. The UPDATED KITCHEN showcases WHITE CABINETRY, GRANITE COUNTERTOPS, easy-glide drawers, and ABUNDANT NATURAL LIGHT, making it Perfect for Entertaining.
The Main Level highlights engineered WOOD FLOORS THROUGHOUT, a VAULTED CEILING in the Family Room, and a STONE FIREPLACE creating a wonderful ambiance. The PRIMARY SUITE offers a TRAY CEILING, ELEGANT DOUBLE VANITIES, LUXURIOUS SHOWER, and a GENEROUS WALK-IN CLOSET. Upstairs, a SPACIOUS BONUS ROOM provides VERSATILITY for various uses, whether as a HOME OFFICE or PLAYROOM. There's even a walk-in attic for EXTRA STORAGE.
Set back on the lot, this home offers both a LARGE FRONT YARD and a FENCED BACKYARD, providing ample space for enjoyment and PLENTY OF ROOM FOR KIDS TO PLAY! The EXPANSIVE LOT includes a COVERED PATIO, ideal for RELAXATION, with the PROPERTY LINE EXTENDING WELL BEYOND THE FENCE for ADDITIONAL SPACE. This TRANQUIL SETTING is the PERFECT ESCAPE from city life, yet CLOSE TO EVERYTHING! Schedule a showing today to experience this EXCEPTIONAL HOME.
Location
State GA
County Forsyth
Lake Name None
Rooms
Bedroom Description Master on Main
Other Rooms Shed(s)
Basement None
Main Level Bedrooms 3
Dining Room Open Concept
Interior
Interior Features Cathedral Ceiling(s), Disappearing Attic Stairs, High Ceilings 10 ft Main, Low Flow Plumbing Fixtures, Tray Ceiling(s), Walk-In Closet(s)
Heating Electric, Zoned
Cooling Ceiling Fan(s), Central Air, Zoned
Flooring Wood
Fireplaces Number 1
Fireplaces Type Factory Built, Family Room, Gas Log, Gas Starter
Window Features Double Pane Windows,Insulated Windows
Appliance Dishwasher, Disposal, Gas Range, Gas Water Heater, Microwave, Refrigerator, Washer
Laundry Main Level
Exterior
Exterior Feature Private Yard, Rain Gutters
Parking Features Attached, Covered, Driveway, Garage, Garage Door Opener, Garage Faces Front, Kitchen Level
Garage Spaces 2.0
Fence Back Yard, Fenced, Privacy, Wood
Pool None
Community Features Clubhouse, Homeowners Assoc, Pool
Utilities Available Underground Utilities
Waterfront Description None
View Other
Roof Type Composition,Shingle
Street Surface Paved
Accessibility None
Handicap Access None
Porch Rear Porch
Private Pool false
Building
Lot Description Back Yard, Corner Lot, Front Yard, Landscaped, Level
Story One and One Half
Foundation Slab
Sewer Septic Tank
Water Public
Architectural Style Craftsman, Ranch
Level or Stories One and One Half
Structure Type Cement Siding,Stone
New Construction No
Construction Status Resale
Schools
Elementary Schools Sawnee
Middle Schools Hendricks
High Schools West Forsyth
Others
Senior Community no
Restrictions false
Tax ID 010 078
Special Listing Condition None
Read Less Info
Want to know what your home might be worth? Contact us for a FREE valuation!

Our team is ready to help you sell your home for the highest possible price ASAP

Bought with Atlanta Communities
Making real estate simple, fun and stress-free!






