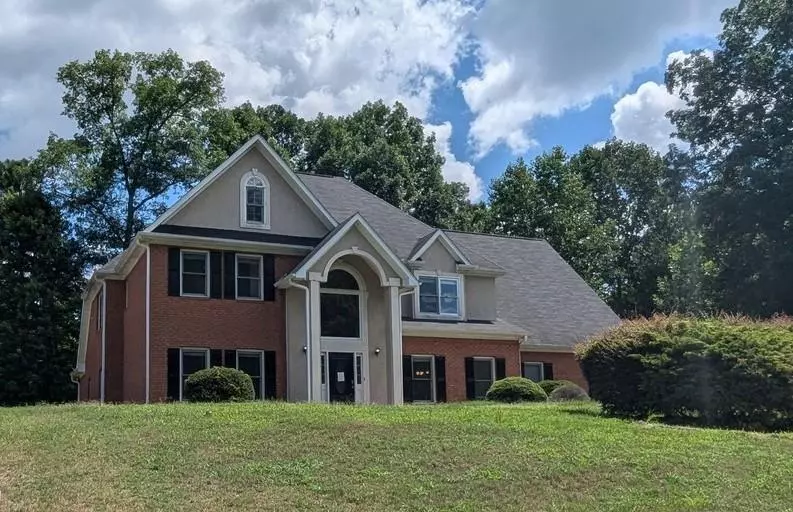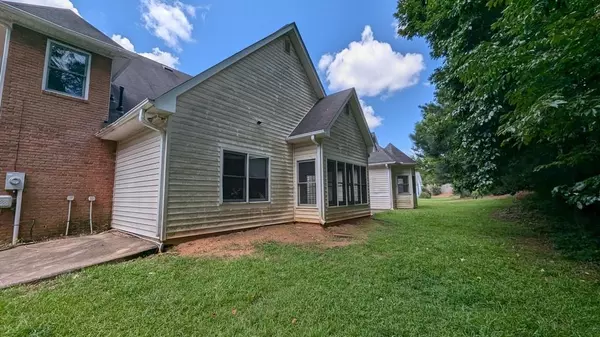$385,000
$365,000
5.5%For more information regarding the value of a property, please contact us for a free consultation.
5 Beds
4 Baths
4,302 SqFt
SOLD DATE : 09/30/2024
Key Details
Sold Price $385,000
Property Type Single Family Home
Sub Type Single Family Residence
Listing Status Sold
Purchase Type For Sale
Square Footage 4,302 sqft
Price per Sqft $89
Subdivision Charlton Crossing
MLS Listing ID 7432728
Sold Date 09/30/24
Style Traditional
Bedrooms 5
Full Baths 4
Construction Status Resale
HOA Fees $365
HOA Y/N Yes
Originating Board First Multiple Listing Service
Year Built 1996
Annual Tax Amount $9,472
Tax Year 2023
Lot Size 0.460 Acres
Acres 0.4597
Property Description
What an incredible opportunity to own this spacious home in the very sought-after swim and tennis community of Charlton Crossing. The inside features a large family room with vaulted ceilings, a fireplace, and natural light. Eat-in kitchen with white cabinets, granite, and stainless steel appliances. A formal dining room sits adjacent to the kitchen with trey ceilings and hardwood floors, perfect for entertaining guests. Off the kitchen is a beautiful sunroom with marble flooring, overlooking the backyard. Upstairs there is a bonus space off the landing, ideal for a home office or media room. Large owner's suite with dual vanity, separate shower, soaking tub, and walk-in closets. There is so much space in this home you almost get lost! Check out the values in the neighborhood and you will appreciate what this home has to offer. You will love the home, the floor plan, and all the neighborhood offers. Do not let this home pass you by! Hurry, this will not last long, so make this your home today!
Location
State GA
County Douglas
Lake Name None
Rooms
Bedroom Description None
Other Rooms None
Basement Crawl Space
Main Level Bedrooms 2
Dining Room Separate Dining Room
Interior
Interior Features Double Vanity, Entrance Foyer, High Ceilings 9 ft Main, High Ceilings 9 ft Upper, Tray Ceiling(s), Walk-In Closet(s)
Heating Central
Cooling Ceiling Fan(s), Central Air
Flooring Carpet, Ceramic Tile
Fireplaces Number 1
Fireplaces Type Factory Built, Family Room
Window Features None
Appliance Dishwasher, Double Oven, Gas Range, Microwave
Laundry In Hall
Exterior
Exterior Feature None
Parking Features Attached, Driveway, Garage
Garage Spaces 2.0
Fence None
Pool None
Community Features Homeowners Assoc, Near Schools, Near Shopping, Playground, Pool, Tennis Court(s)
Utilities Available Cable Available, Electricity Available, Natural Gas Available, Phone Available, Sewer Available, Water Available
Waterfront Description None
View Trees/Woods
Roof Type Composition
Street Surface Asphalt
Accessibility None
Handicap Access None
Porch Front Porch, Patio
Private Pool false
Building
Lot Description Back Yard, Level, Private
Story Two
Foundation None
Sewer Public Sewer
Water Public
Architectural Style Traditional
Level or Stories Two
Structure Type Brick 3 Sides,Vinyl Siding
New Construction No
Construction Status Resale
Schools
Elementary Schools Arbor Station
Middle Schools Chapel Hill - Douglas
High Schools New Manchester
Others
Senior Community no
Restrictions true
Tax ID 00560150130
Special Listing Condition None
Read Less Info
Want to know what your home might be worth? Contact us for a FREE valuation!

Our team is ready to help you sell your home for the highest possible price ASAP

Bought with Century 21 Results
Making real estate simple, fun and stress-free!






