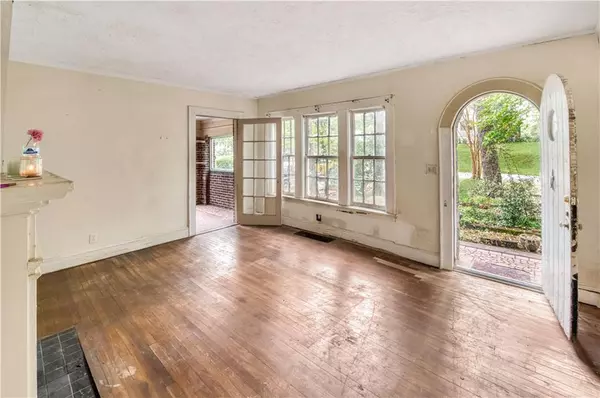$265,000
$350,000
24.3%For more information regarding the value of a property, please contact us for a free consultation.
3 Beds
2 Baths
1,856 SqFt
SOLD DATE : 09/26/2024
Key Details
Sold Price $265,000
Property Type Single Family Home
Sub Type Single Family Residence
Listing Status Sold
Purchase Type For Sale
Square Footage 1,856 sqft
Price per Sqft $142
Subdivision Westview
MLS Listing ID 7371492
Sold Date 09/26/24
Style Cottage
Bedrooms 3
Full Baths 2
Construction Status Fixer
HOA Y/N No
Originating Board First Multiple Listing Service
Year Built 1950
Annual Tax Amount $178
Tax Year 2023
Lot Size 0.400 Acres
Acres 0.4
Property Description
Check out this charming home in the vibrant Westview neighborhood! So much character and potential waiting to be unlocked. Timeless elegance with original vintage features and intricate architectural details. The main floor includes original hardwood floors, family room with a wood burning fireplace, sunroom, separate dining room, spacious kitchen and laundry room, a full bath and 2 bedrooms. Upper level includes a 3rd bedroom, second full bath and additional living space that could easily be transformed into an impressive owner's suite. This home sits on a full walkout unfinished basement and a large flat lot with room to build a detached garage or ADU for additional income possibilities. The location on a quiet street in Historic West End is prime, minutes from the SW Beltline, Lee+White district and the soon to be open Food Hall, breweries, Lionel Hampton Park, John A. White Golf course, downtown Atlanta, Mercedes Benz Stadium, MARTA and I-20, I-75/85 and more. This house with incredible bones offers tremendous upside. Bring your dreams and your contractor and recreate this historic beauty!
Location
State GA
County Fulton
Lake Name None
Rooms
Bedroom Description Roommate Floor Plan,Split Bedroom Plan,Other
Other Rooms None
Basement Exterior Entry, Full, Interior Entry, Unfinished, Walk-Out Access
Main Level Bedrooms 2
Dining Room Separate Dining Room
Interior
Interior Features High Ceilings 9 ft Main
Heating Central
Cooling Ceiling Fan(s), Window Unit(s)
Flooring Laminate, Wood
Fireplaces Number 1
Fireplaces Type Family Room
Window Features None
Appliance Electric Range, Electric Water Heater, Refrigerator, Other
Laundry Laundry Room
Exterior
Exterior Feature Private Yard, Other
Parking Features Driveway, Level Driveway, On Street, RV Access/Parking
Fence None
Pool None
Community Features Near Beltline, Near Public Transport, Near Schools, Near Shopping, Near Trails/Greenway, Park, Public Transportation, Other
Utilities Available Cable Available, Electricity Available, Natural Gas Available, Phone Available, Sewer Available, Underground Utilities, Water Available
Waterfront Description None
View City
Roof Type Composition
Street Surface Asphalt
Accessibility None
Handicap Access None
Porch None
Private Pool false
Building
Lot Description Back Yard, Cleared, Front Yard, Level
Story Two
Foundation Combination
Sewer Public Sewer
Water Public
Architectural Style Cottage
Level or Stories Two
Structure Type Brick 4 Sides
New Construction No
Construction Status Fixer
Schools
Elementary Schools Tuskegee Airman Global Academy
Middle Schools Herman J. Russell West End Academy
High Schools Booker T. Washington
Others
Senior Community no
Restrictions false
Tax ID 14 014900050412
Special Listing Condition None
Read Less Info
Want to know what your home might be worth? Contact us for a FREE valuation!

Our team is ready to help you sell your home for the highest possible price ASAP

Bought with Non FMLS Member

Making real estate simple, fun and stress-free!






