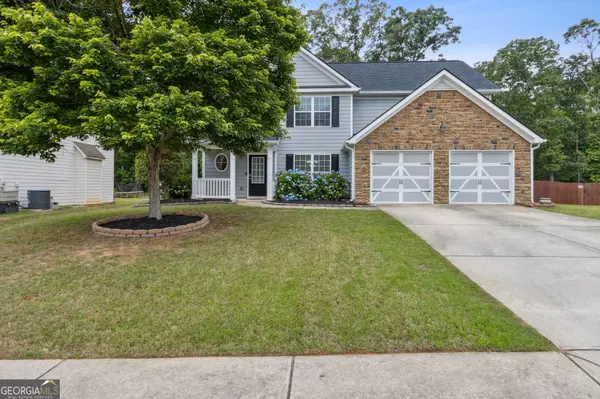$445,000
$439,900
1.2%For more information regarding the value of a property, please contact us for a free consultation.
5 Beds
3.5 Baths
2,671 SqFt
SOLD DATE : 10/01/2024
Key Details
Sold Price $445,000
Property Type Single Family Home
Sub Type Single Family Residence
Listing Status Sold
Purchase Type For Sale
Square Footage 2,671 sqft
Price per Sqft $166
Subdivision Westcott Place
MLS Listing ID 10299391
Sold Date 10/01/24
Style Traditional
Bedrooms 5
Full Baths 3
Half Baths 1
HOA Fees $200
HOA Y/N Yes
Originating Board Georgia MLS 2
Year Built 2008
Annual Tax Amount $3,725
Tax Year 2023
Lot Size 0.700 Acres
Acres 0.7
Lot Dimensions 30492
Property Description
FREE $500 HSA HOME WARRANTY!! Step into luxury with this meticulously maintained 5-bedroom retreat nestled in the desirable Westcott Place community. As you relax on the charming rocking chair front porch, you'll immediately feel at home. Entering through the grand 2-story foyer, you're greeted by a spacious dining room perfect for hosting gatherings. The heart of the home is the gourmet chef's kitchen, boasting stunning granite countertops, ample cabinetry, updated appliances, a walk-in pantry, gas range, and a convenient eat-in bar. The kitchen seamlessly flows into the cozy living room adorned with a stone gas fireplace and an expansive breakfast room. Upstairs, the indulgent Owner's Suite awaits, featuring a luxurious ensuite with a spa bath, separate walk-in shower, double granite vanity, and generous walk-in closet. Three additional bedrooms on the second level offer walk-in closets and share a well-appointed bath. The convenience of an upstairs laundry room with built-ins cannot be overstated. On the main level, discover a versatile 5th bedroom punctuated by a walk-in closet with an attached ensuite and a convenient half bath for guests. Outside, the rear patio provides the perfect spot for al fresco dining while overlooking the serene, fenced-in wooded backyard with a dog run and plenty of space for a pool. This is more than a home; it's a sanctuary of comfort and style.
Location
State GA
County Jackson
Rooms
Other Rooms Kennel/Dog Run
Basement None
Dining Room Seats 12+, Separate Room
Interior
Interior Features Double Vanity, Roommate Plan, Separate Shower, Soaking Tub, Tray Ceiling(s), Walk-In Closet(s)
Heating Forced Air, Natural Gas
Cooling Ceiling Fan(s), Central Air, Electric
Flooring Carpet, Hardwood, Vinyl
Fireplaces Number 1
Fireplaces Type Family Room, Gas Starter
Fireplace Yes
Appliance Dishwasher, Gas Water Heater, Microwave, Oven/Range (Combo)
Laundry In Hall, Upper Level
Exterior
Parking Features Attached, Garage, Garage Door Opener, Kitchen Level
Garage Spaces 4.0
Fence Back Yard, Chain Link, Fenced, Privacy, Wood
Community Features None
Utilities Available Cable Available, Electricity Available, High Speed Internet, Natural Gas Available, Phone Available, Sewer Available, Sewer Connected, Underground Utilities, Water Available
Waterfront Description Creek
View Y/N No
Roof Type Composition
Total Parking Spaces 4
Garage Yes
Private Pool No
Building
Lot Description Level
Faces GPS friendly I-85 North to exit 129 onto SR-53 toward Braselton/Hoschton. Right onto SR-53 East. Turn left onto Lewis Braselton Blvd/Hwy 124. Left onto Ellington Drive. Left onto Wellford Ave. 665 Wellford on left.
Foundation Slab
Sewer Public Sewer
Water Public
Structure Type Concrete,Stone
New Construction No
Schools
Elementary Schools Gum Springs
Middle Schools Legacy Knoll
High Schools Jackson County
Others
HOA Fee Include Insurance,Other
Tax ID 105G 022B
Security Features Smoke Detector(s)
Acceptable Financing 1031 Exchange, Cash, Conventional, FHA, USDA Loan, VA Loan
Listing Terms 1031 Exchange, Cash, Conventional, FHA, USDA Loan, VA Loan
Special Listing Condition Resale
Read Less Info
Want to know what your home might be worth? Contact us for a FREE valuation!

Our team is ready to help you sell your home for the highest possible price ASAP

© 2025 Georgia Multiple Listing Service. All Rights Reserved.
Making real estate simple, fun and stress-free!






