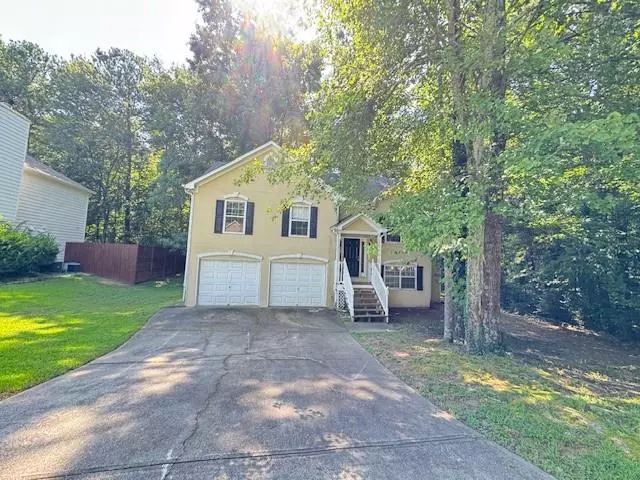$285,000
$279,900
1.8%For more information regarding the value of a property, please contact us for a free consultation.
5 Beds
3 Baths
2,192 SqFt
SOLD DATE : 09/09/2024
Key Details
Sold Price $285,000
Property Type Single Family Home
Sub Type Single Family Residence
Listing Status Sold
Purchase Type For Sale
Square Footage 2,192 sqft
Price per Sqft $130
Subdivision Baker Plantation
MLS Listing ID 7433162
Sold Date 09/09/24
Style Traditional
Bedrooms 5
Full Baths 3
Construction Status Resale
HOA Y/N No
Originating Board First Multiple Listing Service
Year Built 1994
Annual Tax Amount $2,955
Tax Year 2023
Lot Size 0.443 Acres
Acres 0.4431
Property Description
Welcome to your next dream home, nestled in the highly coveted neighborhood of Acworth, Georgia! This expansive split-foyer residence boasts 5 spacious bedrooms and 3 full bathrooms, perfect for growing families or those who simply love to entertain. Step inside and you'll instantly fall in love with the open-concept design that seamlessly blends the kitchen, family room, and dining area. Imagine cooking up a storm in your gourmet kitchen while still being part of the conversation happening in the cozy family room or elegant dining space. Upstairs, you'll find three generously sized bedrooms and two full bathrooms, offering plenty of space for relaxation and privacy. But the surprises don't end there—head down to the fully finished basement where two additional bedrooms and another full bathroom await. This lower level offers endless possibilities: a teen suite, guest quarters, or even the ultimate home office setup. While this gem does need a bit of TLC, it presents a unique opportunity to infuse your personal touch and style. Priced to move quickly, this home is a rare find in a market as hot as Acworth. Don't miss out on making this house your home. Your dream home is just an offer away!
Location
State GA
County Cobb
Lake Name None
Rooms
Bedroom Description Other
Other Rooms None
Basement Finished, Full, Other
Main Level Bedrooms 3
Dining Room Open Concept
Interior
Interior Features Other
Heating Forced Air
Cooling Central Air
Flooring Other
Fireplaces Number 1
Fireplaces Type Family Room
Window Features None
Appliance Other
Laundry Other
Exterior
Exterior Feature Other
Parking Features Attached, Garage
Garage Spaces 2.0
Fence None
Pool None
Community Features None
Utilities Available None
Waterfront Description None
View Other
Roof Type Other
Street Surface Other
Accessibility None
Handicap Access None
Porch Deck
Private Pool false
Building
Lot Description Back Yard
Story Multi/Split
Foundation See Remarks
Sewer Public Sewer
Water Public
Architectural Style Traditional
Level or Stories Multi/Split
Structure Type Other
New Construction No
Construction Status Resale
Schools
Elementary Schools Mccall Primary/Acworth Intermediate
Middle Schools Barber
High Schools North Cobb
Others
Senior Community no
Restrictions false
Tax ID 20001100580
Ownership Fee Simple
Financing no
Special Listing Condition None
Read Less Info
Want to know what your home might be worth? Contact us for a FREE valuation!

Our team is ready to help you sell your home for the highest possible price ASAP

Bought with JQRH Property Management, , LLC.

Making real estate simple, fun and stress-free!






